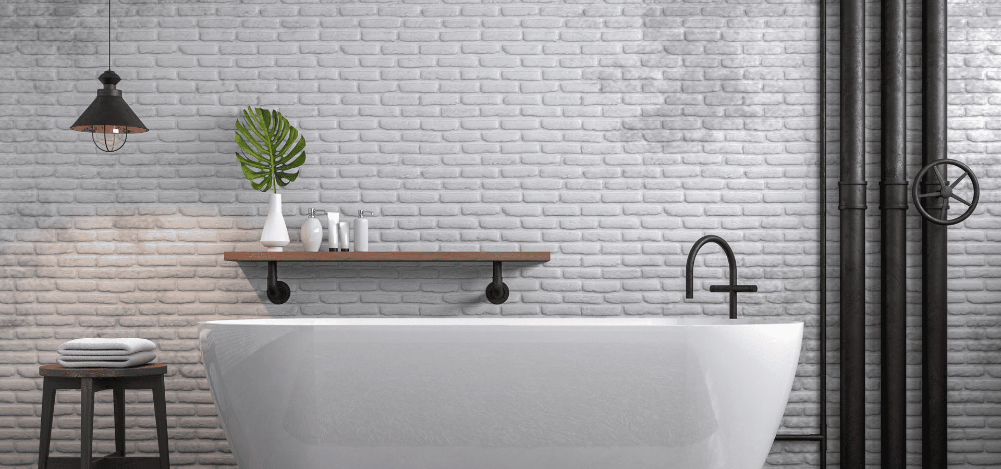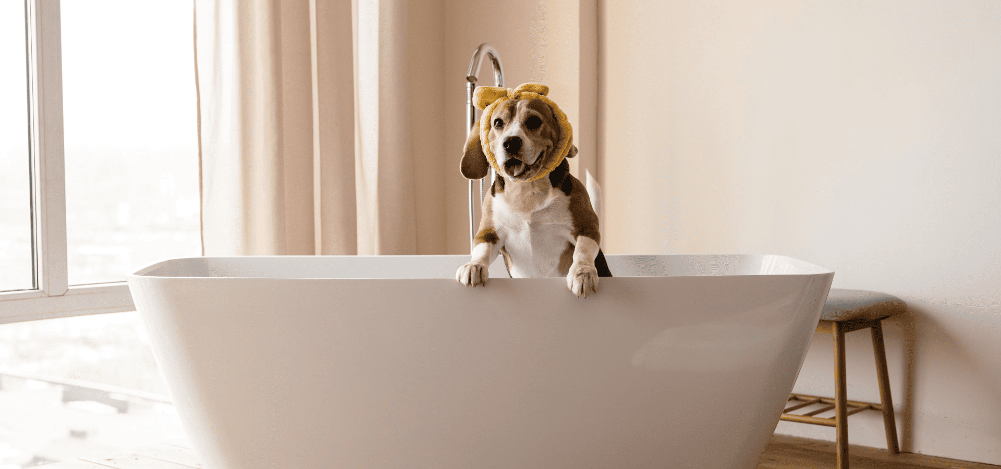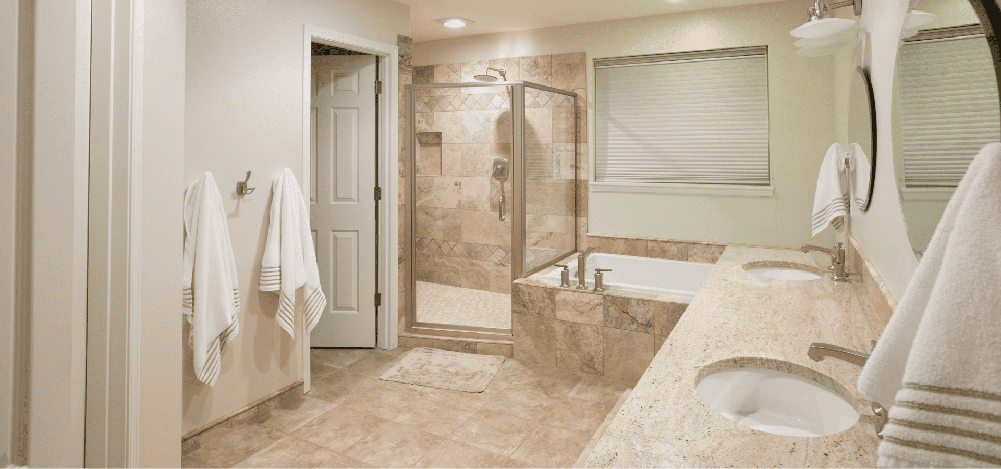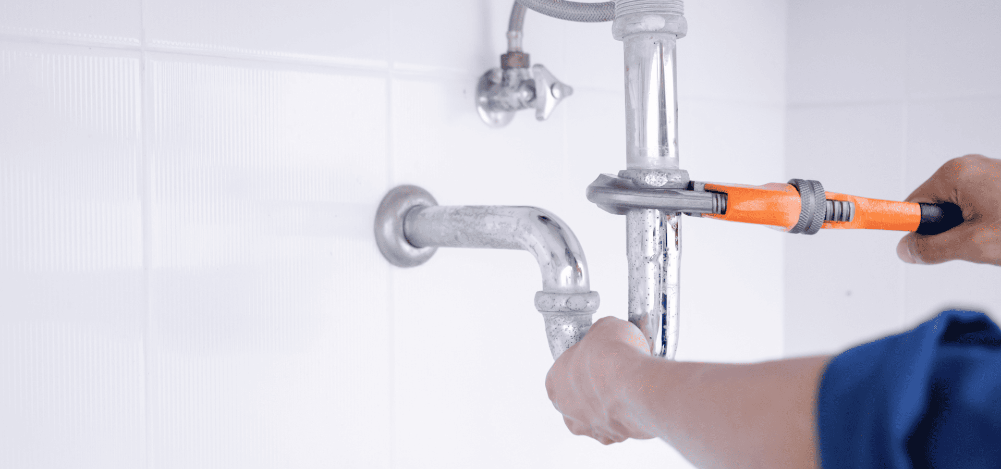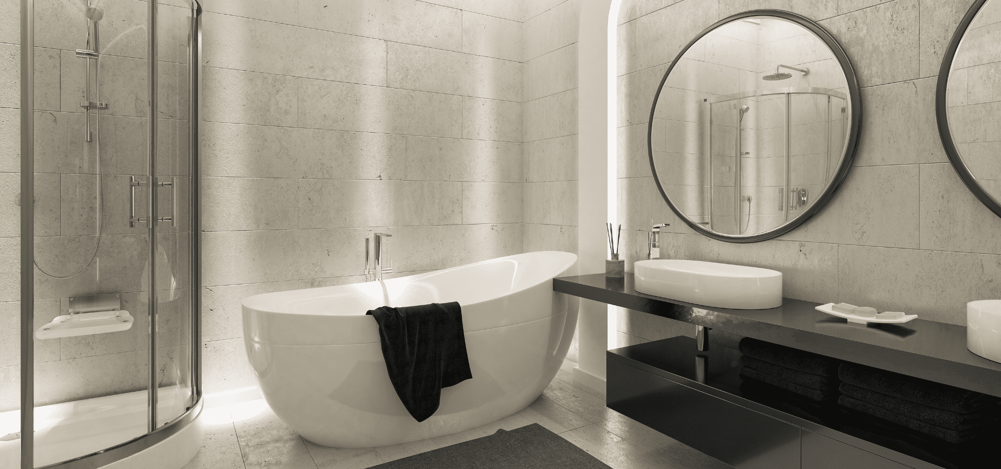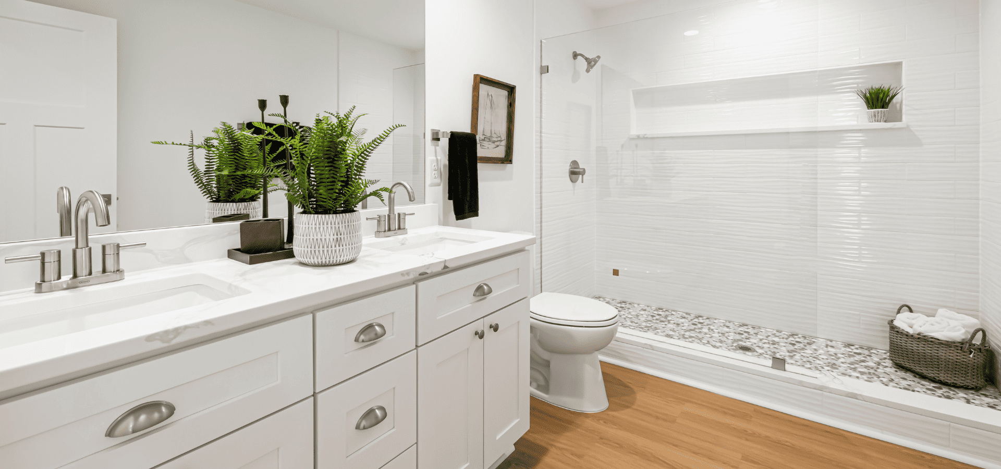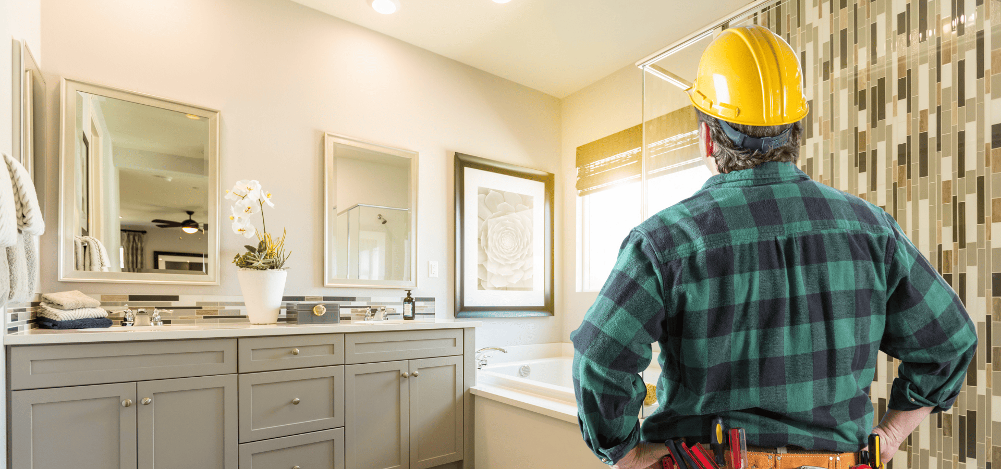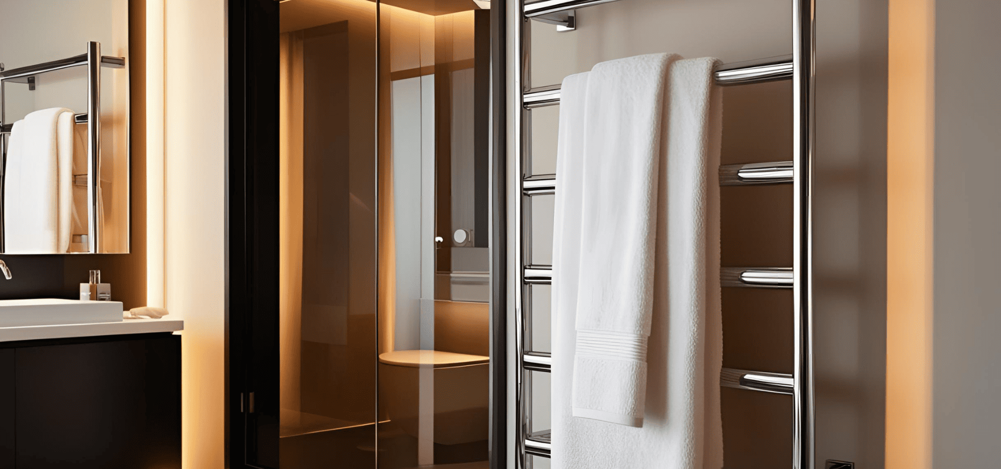Designing Bathrooms For Universal Accessibility
Not every bathroom needs to be designed with maximized luxury as the core philosophy. Bathrooms are for everyone. And sometimes, it’s about making sure the space actually works — for everyone.
That includes the people living in the home today. But that also includes those who might live there tomorrow.
Whether you're helping an aging parent stay independent, preparing for future mobility changes, or simply creating a space that’s more welcoming to friends and family, universal accessibility isn’t just about ticking compliance boxes. It’s about cultivating spaces that prioritize dignity, autonomy, and making daily life a little easier for everyone.
Populations are aging. So are all our homes. In an era where multigenerational households and aging demographics have become the norm (not to mention the pro-inclusivity wave), designing accessible bathrooms isn’t just considerate. It’s essential.
So let’s break it down: what universal design really means, why it matters, and, above all…
How to get it right.
What Does Universal Accessibility Mean?
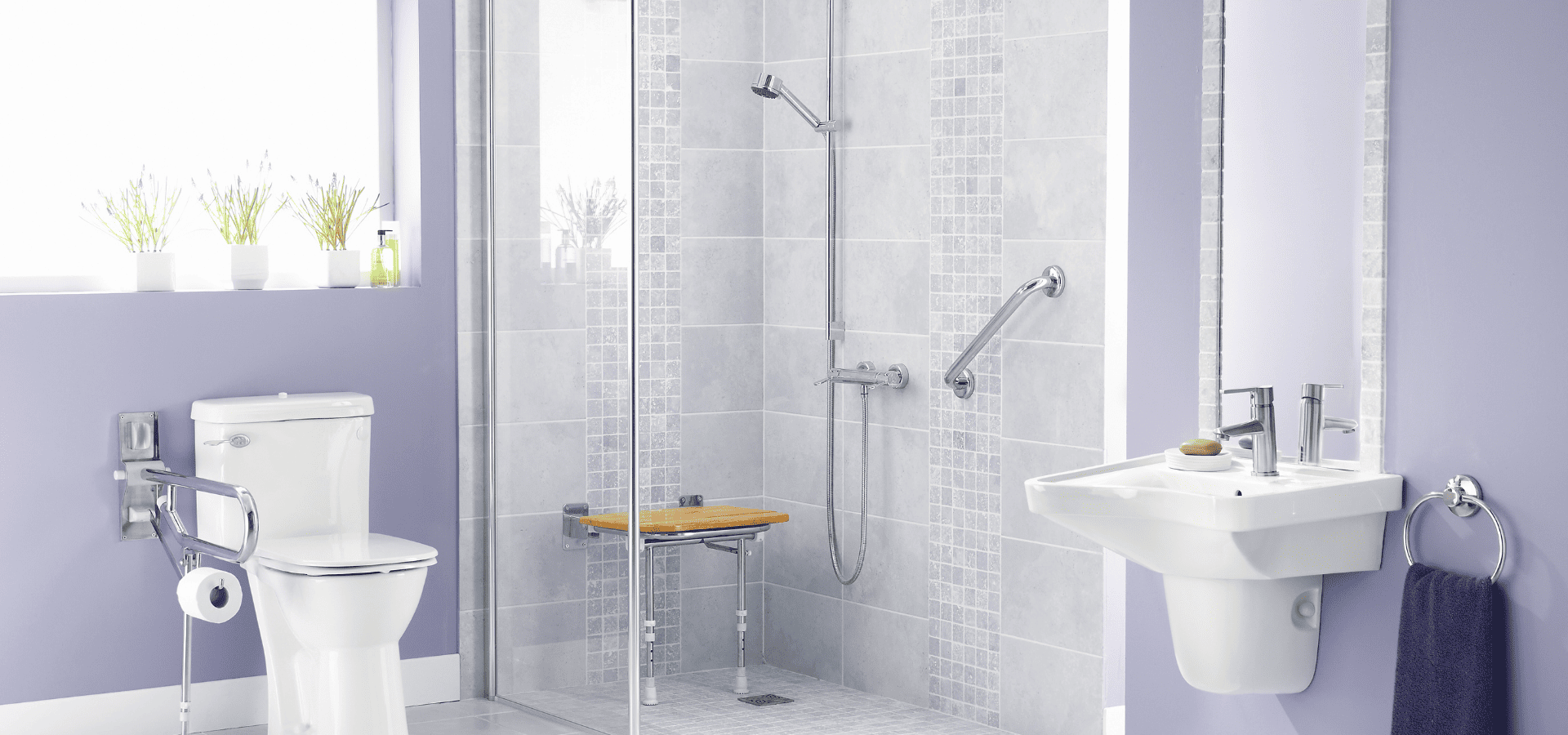
Universal design isn’t just code for wheelchair ramps and wall-mounted bars. At its core, it’s about creating a space that works for everyone, regardless of age, mobility, or ability level. Ideally, we want bathroom spaces that are so thoughtful and elegant in their design that they transcend demographics.
Picture this: a bathroom that’s safe and intuitive for someone recovering from surgery should also feel comfortable for a pregnant person, a five-year-old grandkid, or someone who just wiped out skiing Eldora.
Same bathroom. Same functionality. Zero hassle.
It’s a proactive design approach, not a reactive fix. Done right, universal design doesn’t scream “accessibility.” It just works — effortlessly.
Why Universal Design Matters (Even If You’re Fully Mobile)
Let’s be honest: life doesn’t follow a straight, predictable path. Injuries happen. Health changes. Strength fades and returns.
If your bathroom is built for perfectly able bodies only, it can quickly become a frustrating (and risky) daily obstacle to life. Particularly when these changes happen.
Here’s why this matters, especially in Western metropolitan areas such as Denver:
- Aging Population: For example, Colorado’s 65+ demographic is booming. Many of these folks want to age in place.
- Multi-Gen Living: Families are increasingly living under one roof. In areas of Denver like Capitol Hill and Park Hill, you see this a lot.
- Resale Value: An accessible bathroom is a long-term asset, especially for buyers thinking a few years ahead.
This isn’t about anticipating worst-case scenarios. But it is about removing friction from everyday life, gracefully, safely, and without turning your space into a sterile hospital room.
Layout Planning First: Flow Before Features
You can’t fix a bad layout with fancy fixtures.
A truly accessible bathroom starts with flow — the kind that allows easy movement, ample clearance, and smooth transitions, especially for those using mobility aids (e.g., a cane, walker, or wheelchair).
Here are the key goals for accessibility to hit when you’re designing your bathroom’s layout:
- A 60” turning radius in the main bathroom area (i.e., enough space for a standard wheelchair to pivot).
- Doorways with a minimum 32" clear width (36" is even better).
- And Zero-threshold entries. So no raised transitions at the shower, room threshold, or hallway connection.
If you’re working with a cramped space, there are solutions for that too. Try smart wall shifts, bump-outs, or even rotating the toilet/shower axis to unlock space you didn’t know you had. Basically, design smarter, not harder.
This is where having a contractor who truly understands universal design — and not just tile demo — makes all the difference.
The Shower: The Star of Accessibility
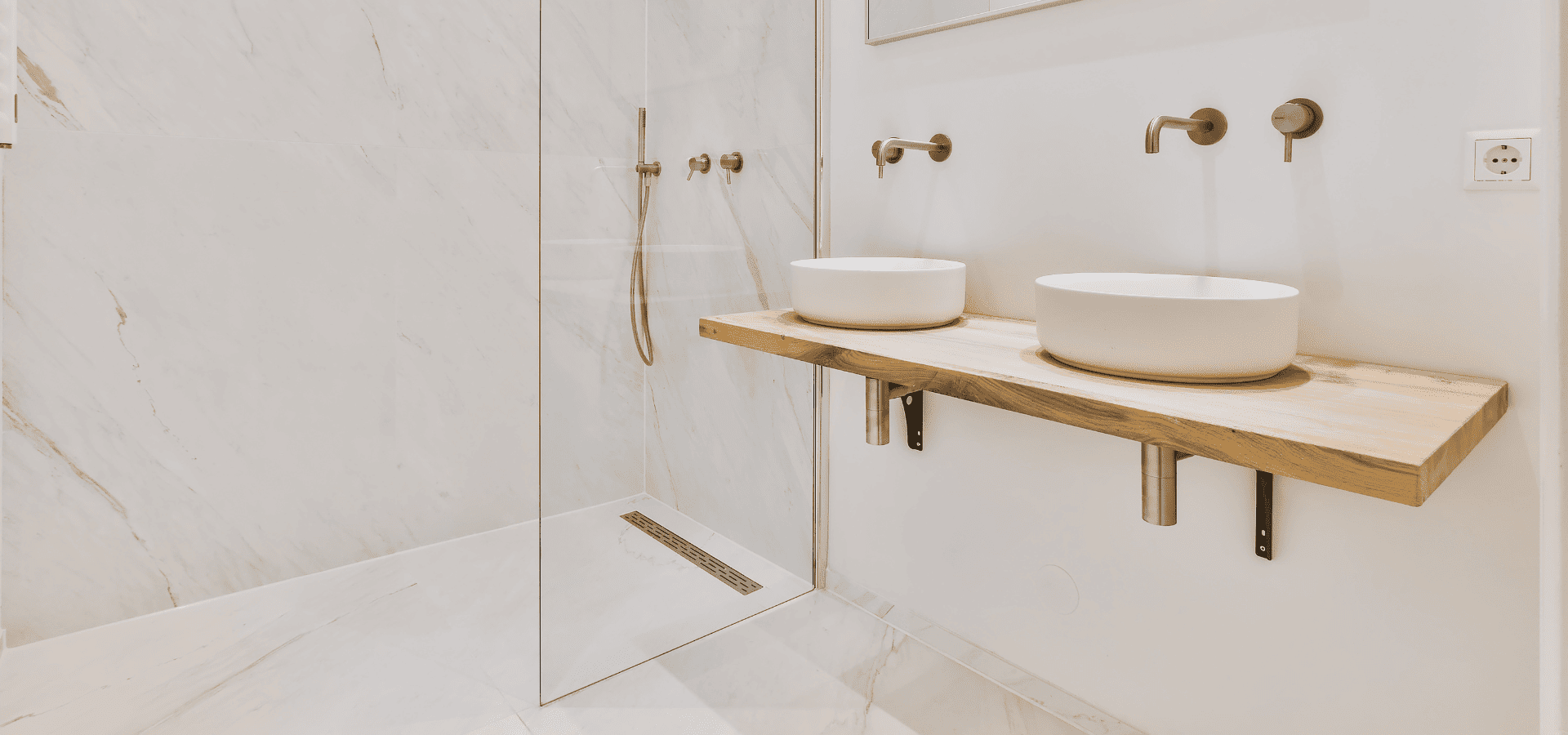
Showers are where universal design can either shine — or seriously fall short.
A truly accessible shower should be:
- Curbless (no lip or step at the entry)
- Spacious enough for roll-in access or maneuverability
- Reinforced to allow for grab bars, now or later
- Flexible in function with things like handheld showerheads, adjustable height, and intuitive controls
Add a built-in bench for flexibility (either for shaving or managing fatigue), and use a linear drain to move water efficiently without awkward floor slopes.
And here’s a safety tip: avoid glass doors that swing inward only. In emergencies, they’re a liability. Opt for sliding doors or open wet-room styles if the layout allows.
Toilets: Height, Space, And Support
Most of us don’t think about toilet accessibility until it’s suddenly not optional. Then, every inch starts to matter.
Ideally, aim for a comfort height toilet, preferably 17–19 inches from the floor to the seat, with at least 18 inches of clearance from the toilet center to the nearest wall or fixture. After, just add grab bars on one or both sides to improve stability and support.
Not quite ready to add bars yet? No problem. Just have your contractor install reinforced blocking behind the walls during the remodel. It’s an easy, inexpensive addition now that saves serious hassle down the line.
And if your plumbing setup makes things tricky, don’t give up. There are workarounds like offset flanges and layout tweaks that can make your space work for you.
Sinks And Vanities: Roll-Under Ready
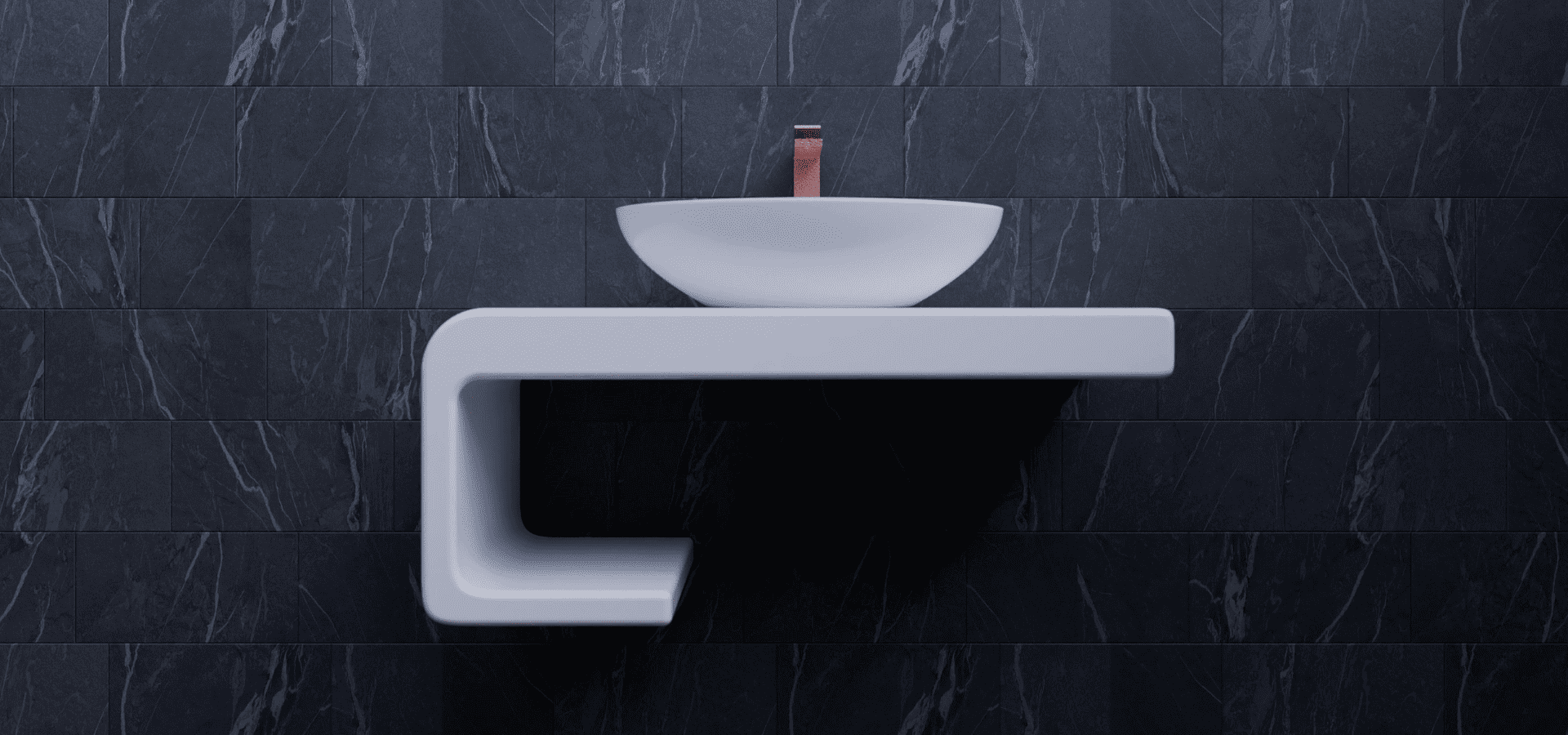
Most traditional vanities aren’t designed with accessibility in mind, but that doesn’t mean your only option is a sink on a stick.
For fully accessible bathroom vanities:
- Keep the counter height between 30–34 inches
- Leave open knee space underneath — at least 27" tall, 30" wide, and 19" deep
- Use shallow basins with rear-positioned drains to maximize comfort
- Opt for rounded-edge counters or waterfall designs to reduce bump hazards
Plus, there are bonus points for installing lever-style faucets or touchless sensors. These are way easier for folks with arthritis, tremors, or reduced grip strength.
Grab Bars That Don’t Look Like Grab Bars
This is where modern design quietly flexes. Today’s grab bars aren’t the cold, clinical rails of decades past. Many options blend beautifully into upscale bathrooms, offering support without screaming “medical”.
These days, you’ll find plenty of integrated towel bar designs that double as support features, which is a big win for multi-functionality. (And also a lifesaver in some fall scenarios — reaching for a towel bar during a sudden fall only for it to snap is an unmitigated disaster.)
Moreover, grab bars also look good these days. Decorative safety bars in finishes like matte black, brushed nickel, or brass are common, and textured surfaces that enhance grip without looking like gym gear are also popular. These details serve a real function while still keeping your bathroom design elevated — not institutional.
But whether or not you install bars now, reinforcing the wall structure is a must. It’s an easy bit of future-proofing that leaves your options open without needing a full redo later.
Lighting, Contrast, And Other Details
Good vision is another key to accessible design.. Visual cues and tactile comfort make a major difference in bathrooms, especially for those with low vision, cognitive impairments, or aging eyes.
For detail-hungry designers, consider using:
- High-contrast surfaces (like dark floors and light walls) to improve spatial awareness
- Anti-glare, layered lighting (overhead plus vanity plus accent) to reduce eye strain
- Night lights or motion-activated strips for safe late-night visits to the toilet
- Textured flooring near wet zones to prevent slips
Don’t forget small details. Together, they add up. Even a small detail like lever-style door handles can be a huge help for those with arthritis or limited hand strength.
It’s the subtle things that elevate a space from usable to genuinely excellent.
Storage That Doesn’t Require Acrobatics
Storage should be easy to reach, not a gymnastics event. Universal design means cabinets and shelving that don’t require a step stool or contortionist moves.
There are a lot of features that renovators are employing for more accessible storage in bathrooms, such as drawers instead of deep cupboards, open shelving that sits within arm’s reach, and wall niches in showers positioned at both seated and standing levels. Even upper cabinets can be made more accessible with pull-down or swing-out hardware.
And if you must have a deep or high cabinet? Reserve it for seasonal items or backup supplies, not your daily shampoo or medication.
Materials That Work for You, Not Against You
The right materials aren’t just about looks — they impact comfort, maintenance, and safety too.
When choosing materials for a universal bathroom redesign, look for:
- Non-slip tile (matte or textured finishes work best)
- Waterproof vinyl or luxury plank flooring with high slip resistance
- Quartz or solid surface counters that feel good, clean easily, and wear well
- Stain- and mildew-resistant grout in forgiving colors (no constant scrubbing required)
And if you love the look of natural stone, go with large-format porcelain tile. It nails the aesthetic without the upkeep, and it’s safer underfoot to boot.
Ending Off
Unequivocally, the best time to plan for accessibility is before you need it.
It’s far more cost-effective to incorporate universal design during a remodel than to circle back and retrofit later, and especially if you're already working on the plumbing, tiling, or the bathroom’s layout. But the real bonus is that most of these design upgrades listed benefit everyone, not just those with current mobility needs.
In a lot of housing markets, particularly with aging populations, this design ethos adds value. After all, accessible bathrooms aren’t about lowering expectations.
They’re about raising the bar of usability for every person who walks (or rolls) through the door.
Designing for universal accessibility doesn’t mean settling for bland. It means choosing both form and function. Style and safety. Comfort and confidence.
If you do it once, and do it right, you’re set up for the long term. You won’t have to circle back just to upgrade a few more features as an ugly tack-on. All it takes is foresight, a little know-how, and a team that knows what it means to build for real life.
And if you just happen to be in Denver and thinking about designing a bathroom that works for today and tomorrow? Well… just give the Pros a call for expert
bathroom remodeling services in Denver.
More From Us

