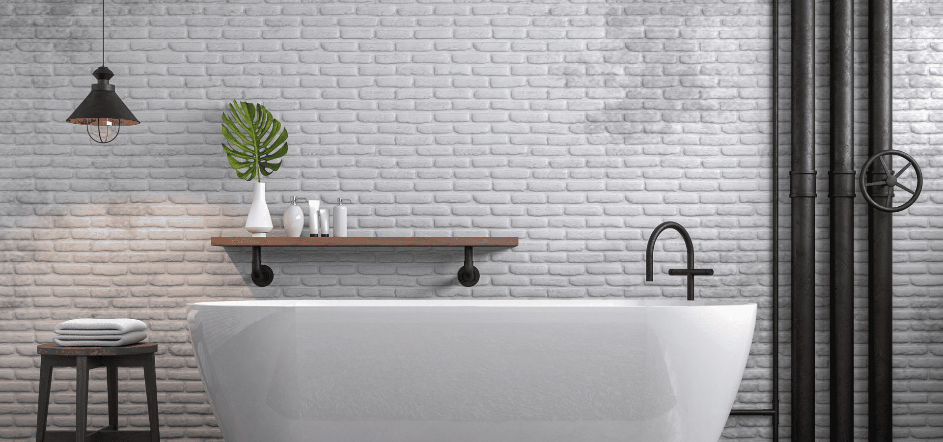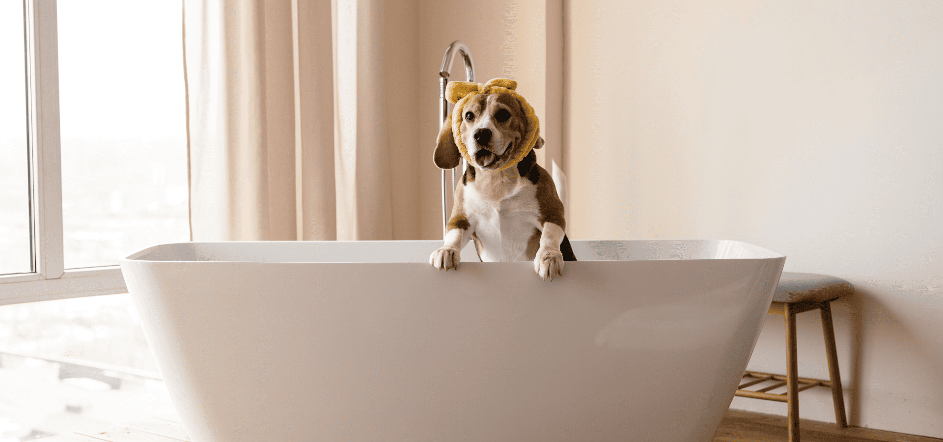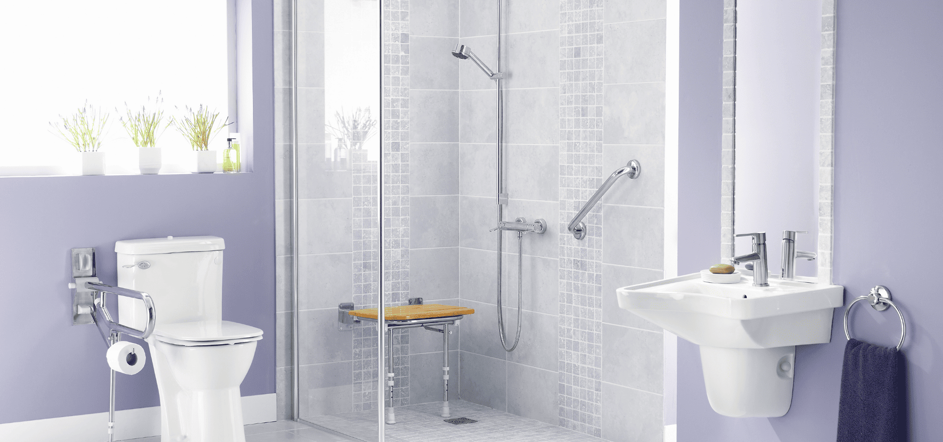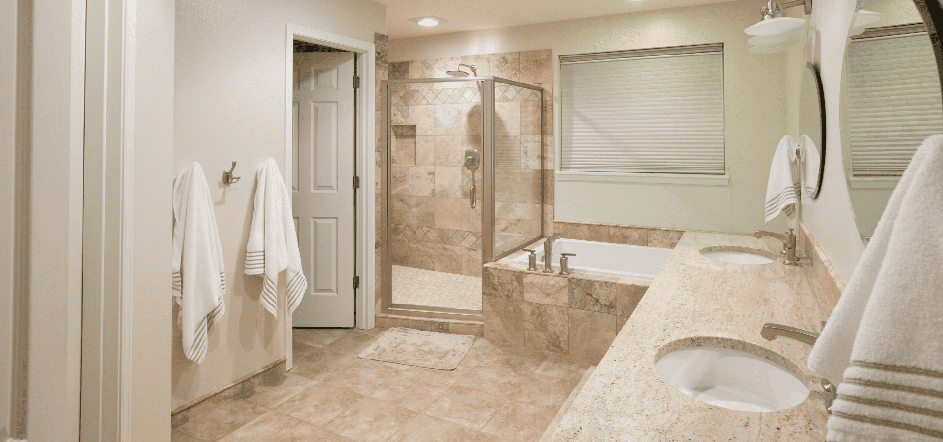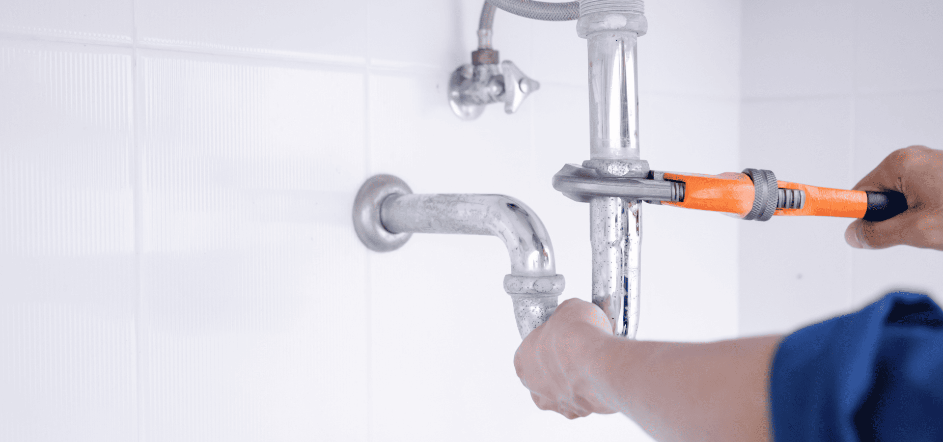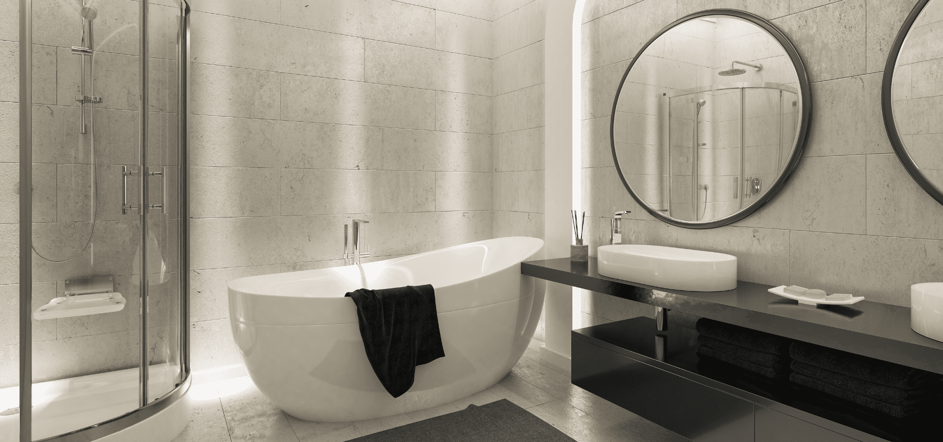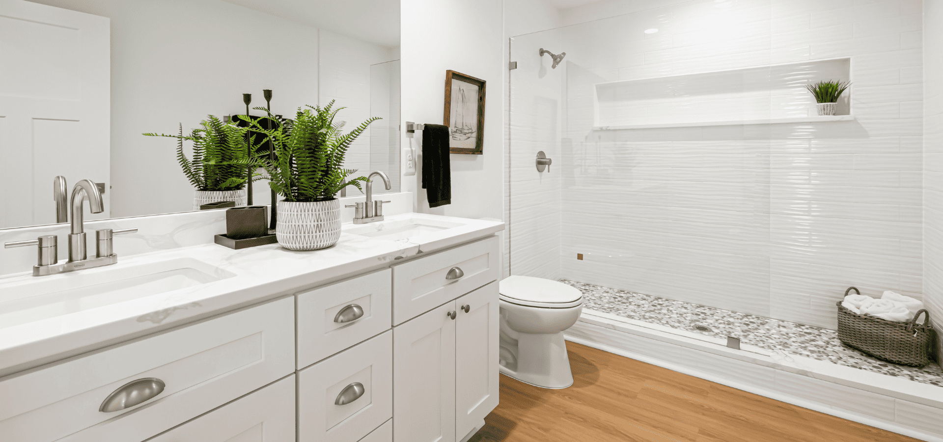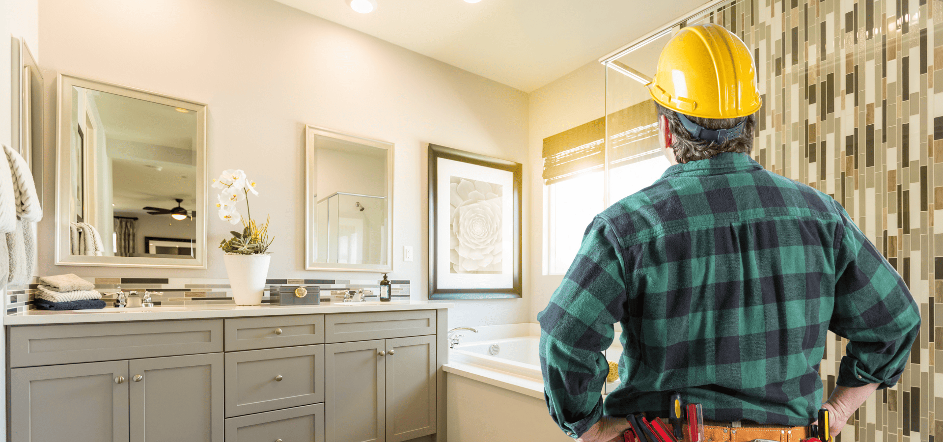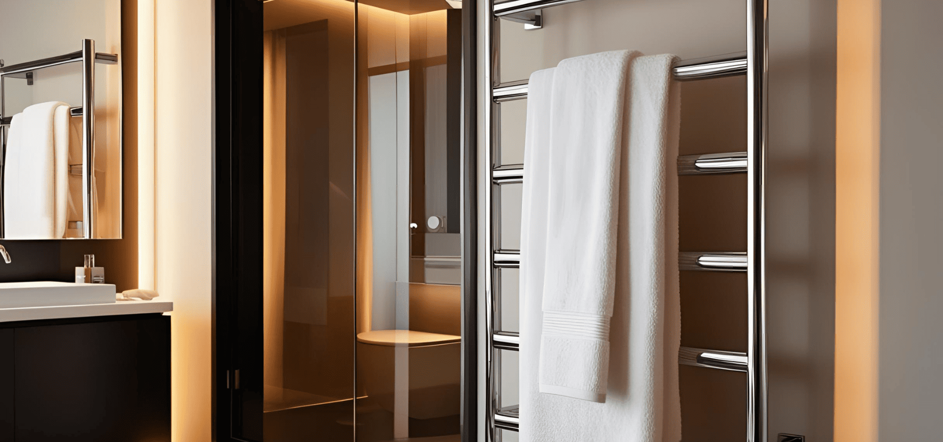How Long Does A Bathroom Remodel Take?
There’s a sweet spot in any bathroom remodel where excitement meets reality.
It’s that moment right after you’ve picked your tile samples and maybe even splurged on that rainfall showerhead. That’s when you pause and think-
How long until I can actually use this thing?
Ask any ten homeowners how long their remodel took, and you’ll get ten different answers. Some will say three weeks. Others will swear it dragged on for three months. The truth is that both are possible.
Bathroom remodel timelines aren’t one-size-fits-all. They’re a delicate cocktail of scope, prep, and crew efficiency… Plus, in any city even mildly similar to Denver, you’re playing the weather and permitting roulette game.
If you’re planning a remodel here in the Mile High City (or anywhere else), here’s the full picture of what to expect. And what might throw your expectations off course.
The Short Answer
For a standard bathroom remodel — think cosmetic upgrades, no major plumbing reroutes — you’re looking at 3–6 weeks once the actual construction begins.
For a full gut-and-redo with layout changes, structural work, or custom fabrication, 8–12 weeks is more realistic. And possibly longer if you're dealing with backordered materials or finicky inspections.
But that’s just the visible part, i.e. the “boots on the ground” time. Before demolition even starts, you’ve got to wade through a planning phase, choose designs, and wrestle with any building permit processes (Denver is particularly notorious in this regard). Then, add another 4–8 weeks to account for that invisible-but-crucial preamble.
So, yes — the real timeline starts long before anyone swings a hammer, and that’s where a lot of remodelers get caught off guard.
The Pre-Construction Phase: Weeks That Don’t Feel Like Progress
Here’s the part of the remodel most homeowners underestimate: everything that happens before anyone touches your old vanity.
Let’s go through it phase by phase. It’s a lot less likely to test your sanity if you’re mentally prepared for the drag.
1. Design & Planning (2–4 Weeks)
Even if your Pinterest boards are overflowing with ideas, translating them into an actual, buildable plan takes time.
This is when your contractor or designer helps you make the big decisions — materials, layout, finishes, lighting, the works. Moreover, ensure it will all be manageable within your budget as well as your existing plumbing/electrical framework. This is the phase when feasibility and fantasy duke it out, so lock in clear-cut and achievable plans
For fellow local Denverites, lead times can spike during peak building seasons (spring and summer). And honestly, that’s true most places. If your dream tile is backordered, your project clock starts ticking later. It’s not from when you sign the contract, but when the tile actually ships.
If you’re planning for spring or summer, lock in your contractor and key finishes during the winter lull far in advance.
2. Permits (Varies Widely | 2–6 Weeks in Denver)
It’s always good to check local benchmarks for the waiting time on permitting in your area. But let’s use Denver as the reference point. Denver isn’t the slowest city for permits, but it’s definitely not fast, so it’s a good average.
A simple remodel with no structural changes might breeze through in two weeks. But if you're relocating plumbing, adding outlets, or upgrading to meet current code? Expect 4–6 weeks, maybe more if you hit a backlog or miss a paperwork detail.
A contractor who knows your local permitting maze is worth their weight in brushed brass fixtures. They’ll know which reviewers are nitpicky, what the submission platform likes to glitch on, and how to avoid costly re-submissions.
3. Ordering Materials (Variable — Often 2–8 Weeks)
Contractors generally want the big-ticket materials, such as tiles, fixtures, vanity, and even the toilet, on-site before demolition begins. That way, there’s no risk of tearing apart your bathroom only to find your faucet is still stuck in a warehouse outside Phoenix.
We’re not still suffering through the trauma of the COVID-era supply chain meltdown (six months for a sink!). However, we're still in a recovery phase, so here is what you can expect:
- Standard materials: 2–4 weeks
- Specialty or backordered items: 6–8 weeks or more
- Custom orders (vanities, stone countertops, designer tile): Add 6–10 weeks to be safe
If you’ve got your heart set on something bespoke, your best bet is to order early and plan the rest of your timeline around that lead time.
The Construction Phase: Where The Clock Really Starts
This is the part you feel. The noise. The dust. The daily disruptions. And, if you’re lucky, the satisfying rhythm of visible progress.
Tool belts on: let’s break it down.
Demolition (1–3 Days)

Out with the old. The tile, the drywall, the vanity, and whatever else you're tossing. Demo usually moves quickly — a day or two for smaller baths, maybe three for bigger or tiled-to-the-ceiling spaces.
Where it slows down is when you encounter the “uh-oh” moments. Water damage behind the walls. Mold under the tub. Century-old wiring wrapped in electrical tape…
In places like Denver with older homes (looking at you, Park Hill and Baker), these surprises are common and often invisible until the walls come down.
Rough-In Work (1–2 Weeks)
Plumbing, electrical, HVAC: this is the guts of the remodel. If you’re changing the layout (say, moving the toilet or adding a second sink), this phase takes longer.
And also, for wintry regions, be careful with wintertime projects. The cold season can make your build tricky. If outdoor shutoffs freeze or pipes can’t be accessed due to snow or ice, your rough-in work might get paused until weather clears.
Inspections (1–3 Days... But Possibly A Week’s Delay)
Each rough-in system — plumbing, electric, and sometimes framing — needs sign-off from a city inspector. In theory, scheduling an inspection should take a day or two. But in practice?
Ugh.
You’re looking at holidays, high-volume weeks, the occasional city staffing shortage, and more. All of these can turn a 1-day delay into a 5-day pause. No contractor can drywall over uninspected pipes, and that wait time doesn’t always show up on your original timeline.
Drywall, Flooring, And Tile (2–3 Weeks)
Once the infrastructure clears inspection, your remodel gets to start looking like a bathroom again. For this step, you’re looking at a few different elements:
- Drywall: A few days, including mudding and sanding
- Flooring: Usually quick unless it’s heated or floated over uneven subflooring
- Tile: This is where things slow down — especially if you’ve chosen a mosaic or any pattern that demands precision. A herringbone wall takes longer than a standard subway stack. It might be worth it, but be prepared for the extra time.
Fixtures, Cabinets, And Trim (1–2 Weeks)
Here’s where things get exciting.
Vanities, faucets, lighting, mirrors — all the pieces you hand-picked finally land in place. But even here, the smallest hiccups can cause ripples:
- The faucet adapter doesn’t fit…
- A cabinet door arrives chipped…
- The mirror is slightly too wide for the niche…
The truth is that these things happen. So take a breath, drink a big glass of water, and roll with the punches. Your contractor will troubleshoot, but small delays here are common, especially when replacements have to be shipped in.
Final Inspection & Touch-Ups (Up To 1 Week)
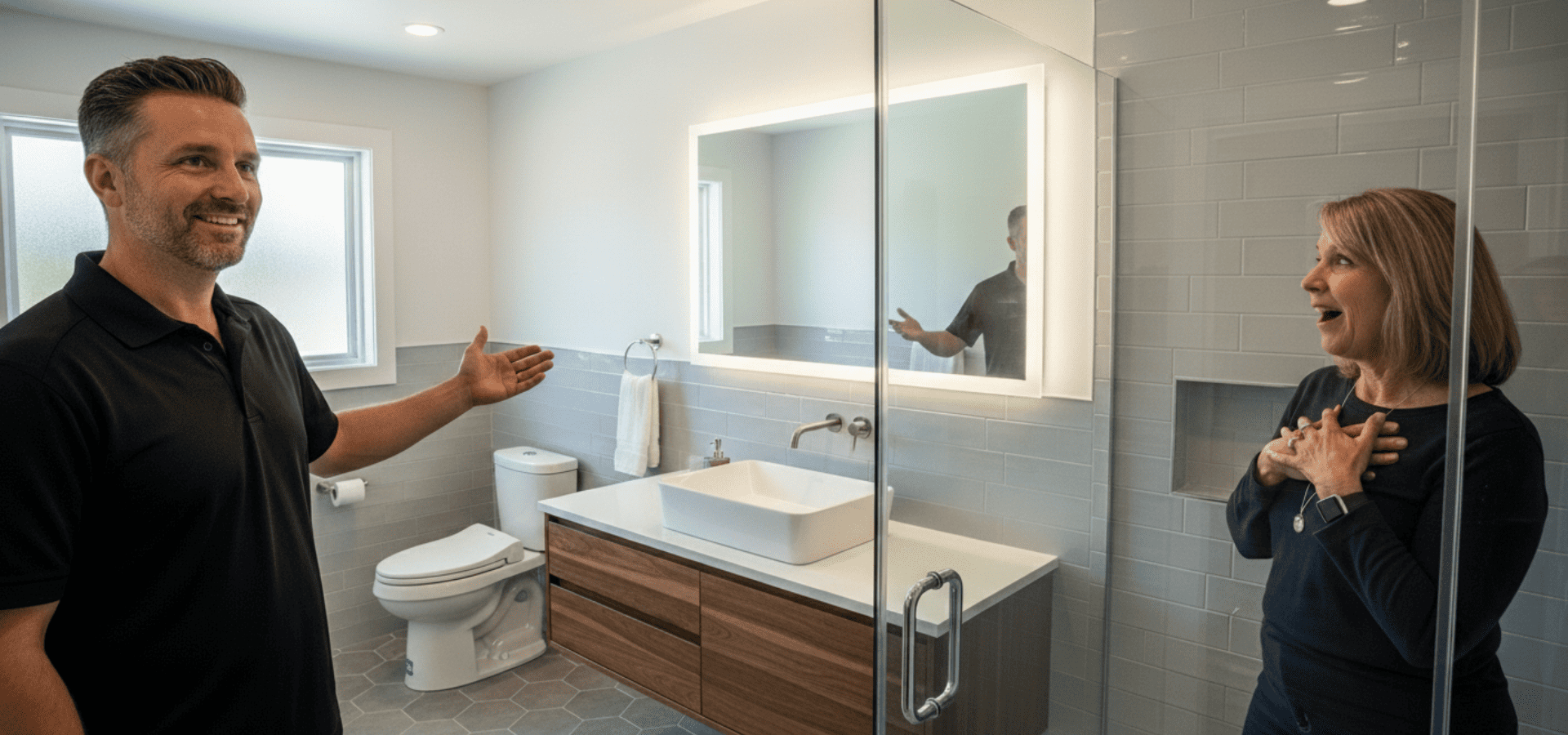
If your project was permitted, the city will then do a final walkthrough. This gives the final go-ahead to polish off the project.
After that, the crew tackles the punch list: paint touch-ups, re-caulking seams, adjusting drawer slides, etc. It’s the home stretch and worth taking your time to get right.
What Can Stretch A Bathroom Remodeling Timeline
Some delays are universal. Others? Well, those are uniquely Denver.
Let’s disseminate the mess:
- Weather: Even indoor remodels can get slowed when snowstorms delay deliveries or freeze up access points. In coastal regions, hurricanes and tropical storms can have the same effect, while on the West Coast, wildfire season sometimes disrupts transport and access. Plan to manage Mother Nature (as best you can).
- Subcontractor Schedules: Plumbers and electricians in cities with booming markets (like Denver) often book out weeks ahead. This is especially true for small jobs, so don’t tack them on at the very end expecting a quick fix.
- Permit Backlogs: Large-scale city events (for example, Denver’s Stock Show) or more general construction booms can clog the permit pipeline. And infuriate you further.
- Change Orders: Every “while we’re at it…” decision — like upgrading the tub mid-project — can reset parts of the timeline. As they say, don’t change horses mid-stream. The more you deviate from the plan, the more your timeline blows out.
How To Keep Your Timeline On Track
You can’t control everything (other than not changing horses mid-stream). But you can sidestep the most common bottlenecks:
- Decide on finishes early. Despite their name, it’s best to get these locked in earlier in the process.
- Order materials in advance. If your contractor offers storage or staging options, use them. Having items on-site avoids last-minute delivery drama.
- Stick to the plan. Just re-emphasizing this because you’d be shocked how many renovators torment their contractors with the mid-build “How abouts…”.
- Hire local pros. Contractors who know your area — from permitting portals to weather workarounds — are invaluable.
- Time it smart. For example, avoid launching in deep winter if inspections might get iced out.
Bottom Line: How Long Does A Bathroom Remodel Take?
Well, here’s the quickest answer…
For the fast-track — a small bathroom, no layout changes, all materials on hand, experienced crew? You could be showering again in 3–4 weeks.
But for the long haul — a full primary suite overhaul, heated floors, steam shower, floating vanity, custom cabinetry? Think 10–12 weeks, plus planning and permitting.
Then, you have the emotional timeline (which is 100% real). Every remodel has a psychological arc:
- Week 1: Excitement. Walls come down. Progress feels fast. You’re dreaming of spa nights.
- Week 3–4: Fatigue. The thrill fades. You’re brushing your teeth at the kitchen sink and explaining the bucket flush to guests.
- Week 6+: Doubt. Did you make a mistake? Will you ever see clean grout again?
- Final Week: Relief. And maybe even a little nostalgia for the chaos. (But mostly joy.)
From first sketch to final caulk bead, permitting, planning, and everything else, most bathroom remodels span 8–16 weeks in total. The construction may only take a month or two, but the behind-the-scenes legwork is just as critical.
So build in buffer time. Lock in your materials early. Work with a contractor who knows the local landscape (and maybe even the inspector’s coffee order). That way, you’re more likely to finish on time and enjoy your first hot shower without a single thought about backorders or weather delays.
Because in the end, the real question isn’t just how long does it take?
It’s how smooth can you make the ride?
If you're looking for a
Denver bathroom remodeling company that'll make your ride as smooth as possible, and get your bathroom remodel completed quickly and to the highest standards, give us a call today!
More From Us
