Blog

There’s a sweet spot in any bathroom remodel where excitement meets reality. It’s that moment right after you’ve picked your tile samples and maybe even splurged on that rainfall showerhead. That’s when you pause and think- How long until I can actually use this thing? Ask any ten homeowners how long their remodel took, and you’ll get ten different answers. Some will say three weeks. Others will swear it dragged on for three months. The truth is that both are possible. Bathroom remodel timelines aren’t one-size-fits-all. They’re a delicate cocktail of scope, prep, and crew efficiency… Plus, in any city even mildly similar to Denver, you’re playing the weather and permitting roulette game. If you’re planning a remodel here in the Mile High City (or anywhere else), here’s the full picture of what to expect. And what might throw your expectations off course. The Short Answer For a standard bathroom remodel — think cosmetic upgrades, no major plumbing reroutes — you’re looking at 3–6 weeks once the actual construction begins. For a full gut-and-redo with layout changes, structural work, or custom fabrication, 8–12 weeks is more realistic. And possibly longer if you're dealing with backordered materials or finicky inspections. But that’s just the visible part, i.e. the “boots on the ground” time. Before demolition even starts, you’ve got to wade through a planning phase, choose designs, and wrestle with any building permit processes (Denver is particularly notorious in this regard). Then, add another 4–8 weeks to account for that invisible-but-crucial preamble. So, yes — the real timeline starts long before anyone swings a hammer, and that’s where a lot of remodelers get caught off guard. The Pre-Construction Phase: Weeks That Don’t Feel Like Progress Here’s the part of the remodel most homeowners underestimate: everything that happens before anyone touches your old vanity. Let’s go through it phase by phase. It’s a lot less likely to test your sanity if you’re mentally prepared for the drag. 1. Design & Planning (2–4 Weeks)
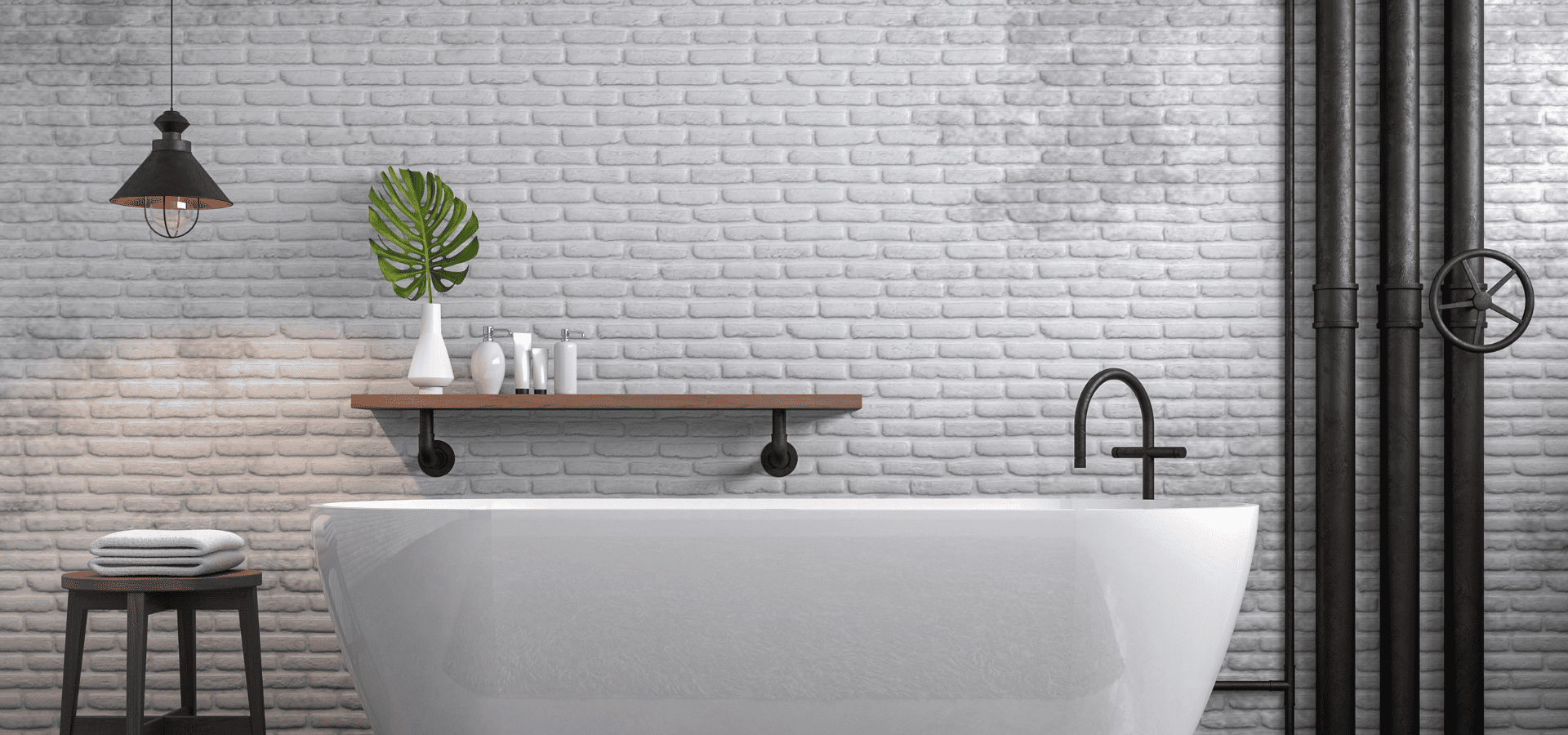
Industrial bathrooms don’t bother with subtlety. They’re not hiding the pipes, tucking away the metal, or sugarcoating concrete with a polite layer of decorative tile. They show their bones. It’s not a fit for everywhere. But if you live somewhere with a similar vibe to Denver, where design taste tends to run rugged-meets-refined, that honesty feels right at home. Walk into a well-done industrial bathroom and you might notice the contrast first: a matte black shower frame set against a sunlit brick wall, or a polished concrete floor warmed by radiant heat. But it’s a style that works shockingly well for a wide range of homes — deeply functional and carrying an edge without tipping into fad territory. The trick is pulling it off. Especially if you live in an area like Denver, where dry winters, bright sun, or even just a resale-minded market are a concern. It takes more than slapping steel fittings on a vanity and calling it a day. So let’s dive into how to design an industrial bathroom the right way. Building the Space Like You Mean It Industrial design starts with structure. Not just the visible elements, but the way the room is laid out. In older homes, bathrooms tend to have quirky proportions or plumbing that snakes in unpredictable ways. These are the legacies of decades-old renovations. Instead of fighting those bones, industrial style lets you make a feature of them. That exposed copper pipe you were thinking about hiding? It can become part of the room’s visual rhythm. (Provided it’s properly insulated against the occasional cold snap.) The existing brick behind a plaster wall? If it’s sound, let it see daylight — it’ll instantly warm up the coolness of steel and glass. Any old-school home that reflects old-school craftsmanship will often have solid structural details like these that bring weight and authenticity. A new build’s “exposed” elements can only imitate bones this good. So if you can, strip back rather than add. You might just find the magic that was hiding underneath those decades of renovations. Materials That Feel Honest
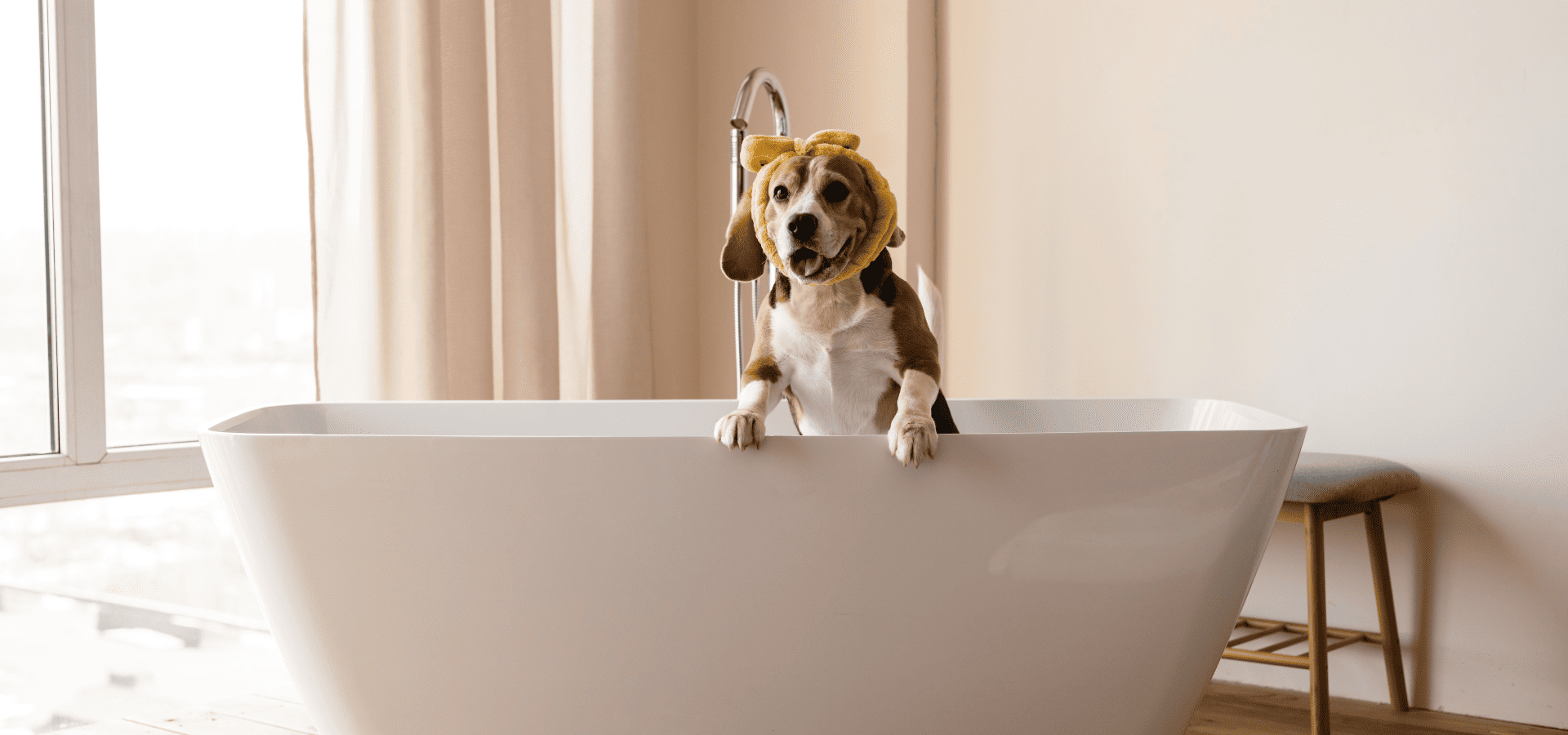
For most of us, the bathroom is about human needs — a place to shower, brush teeth, and maybe enjoy a few minutes of peace before the day begins. But if you share your home with a dog, cat, or the occasional free-roaming rabbit, that space suddenly does double duty. It’s a grooming station. It’s a mud-control checkpoint. Sometimes, it’s even an emergency kennel. But here’s the rub: bathrooms aren’t automatically pet-friendly. Smooth tiles, slippery tubs, awkward storage, and cleaning products left in easy reach? It’s a recipe for stress (for you) and potential injury (for them). The good news? With a few smart tweaks, you can design a bathroom that works for both species. And without turning it into a kennel-chic nightmare either. Let’s break down how to build a bathroom that keeps our paw-pals safe, their fur under control, and everyone just a little bit happier. Choose The Right Materials Pets and polished marble don’t mix. If you’ve ever watched a Labrador try to cut a corner at full speed on slick tile, you know the comedy-meets-danger potential. A pet-friendly bathroom needs surfaces that can handle claws, moisture, and the occasional “oops” moment, without looking trashed after a year. That means: Flooring with grip: Think textured porcelain, matte ceramic, or luxury vinyl tile with a bit of tooth. Natural stone can work too, as long as it’s sealed and slip-resistant. But above all, avoid high-gloss finishes unless you’re after an in-house slip-n-slide. Waterproof where it counts: Moreover, waterproof your floors. Not all bathroom floors are truly waterproof, and pet messes don’t always stay where they’re supposed to. Luxury vinyl tile, sheet vinyl, or sealed concrete gives you an extra layer of protection against the post-bath zoomies, but just ensure that the subfloor beneath is properly sealed too. Durable counters: Quartz, solid-surface, or high-pressure laminate are your friends here. They shrug off grooming gear, splash zones, and muddy paw prints like a champ Splash-proof walls: If you’re adding a dog wash station, go for full-height tiling or washable paint in a satin or semi-gloss finish. You’ll be grateful the first time your new pup discovers the magic of muddy puddles. As a bonus, these choices aren’t just good for pets. They’re also fantastic for kids and clumsy adults! It’s the kind of design that forgives your mess without sacrificing style. Build In A Pet Wash Zone
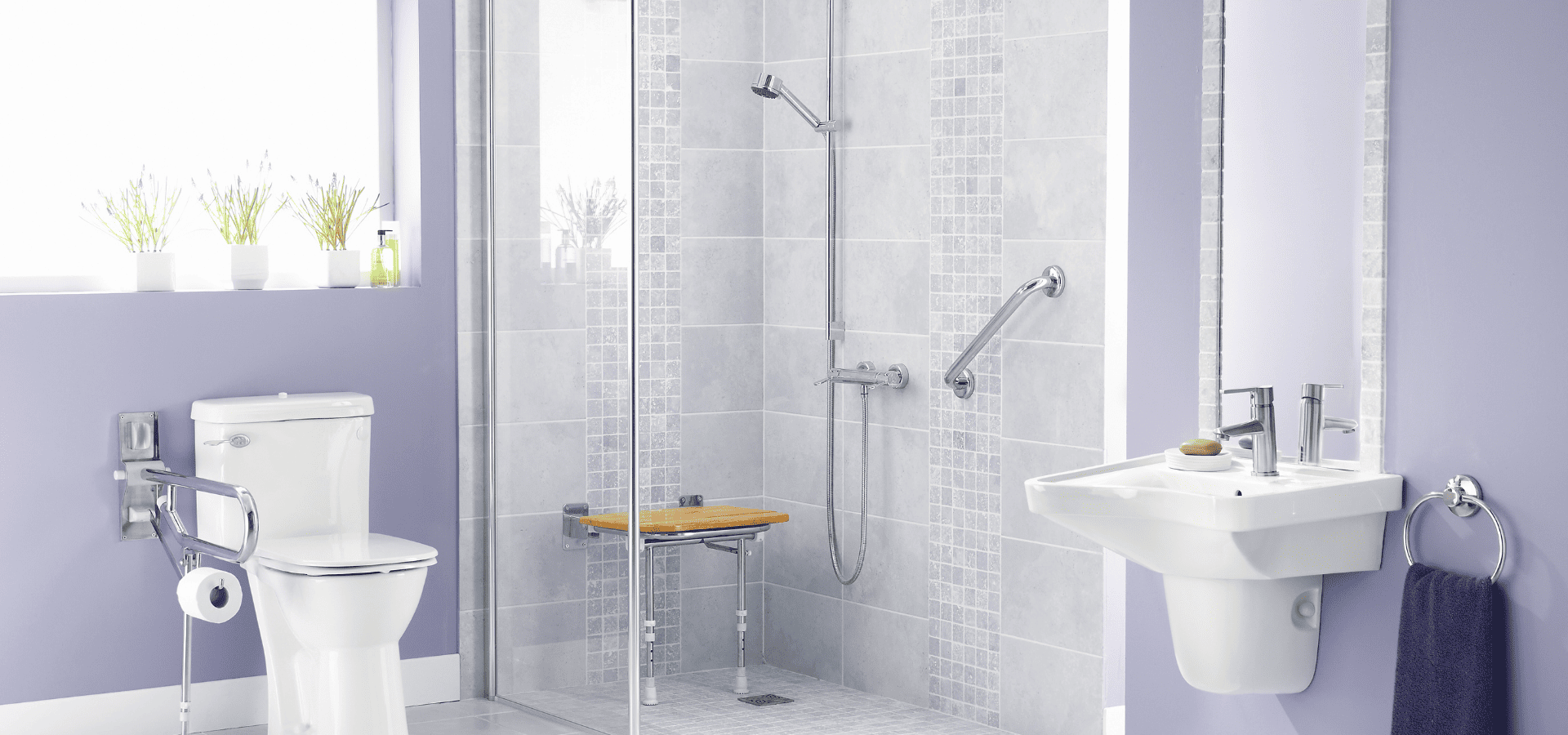
Not every bathroom needs to be designed with maximized luxury as the core philosophy. Bathrooms are for everyone. And sometimes, it’s about making sure the space actually works — for everyone. That includes the people living in the home today. But that also includes those who might live there tomorrow. Whether you're helping an aging parent stay independent, preparing for future mobility changes, or simply creating a space that’s more welcoming to friends and family, universal accessibility isn’t just about ticking compliance boxes. It’s about cultivating spaces that prioritize dignity, autonomy, and making daily life a little easier for everyone. Populations are aging. So are all our homes. In an era where multigenerational households and aging demographics have become the norm (not to mention the pro-inclusivity wave), designing accessible bathrooms isn’t just considerate. It’s essential. So let’s break it down: what universal design really means, why it matters, and, above all… How to get it right. What Does Universal Accessibility Mean?
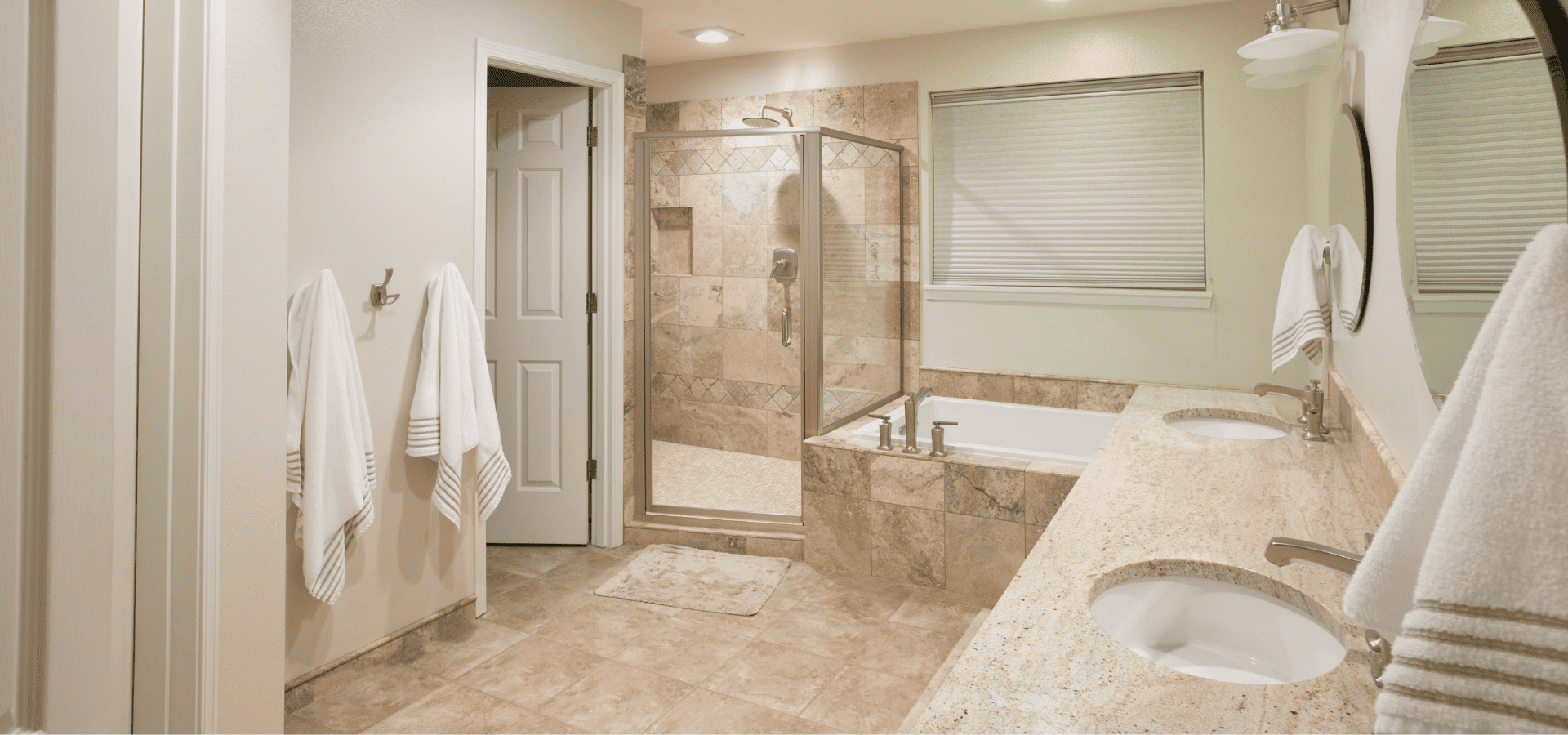
There’s something quietly luxurious about a great master bathroom. It’s not just the soaking tub or the rainfall shower (though we’ll get there). No… It’s the feel of it. The way the space moves with your routine instead of resisting it. The way it reflects your lifestyle without shouting for attention. When a master bathroom is done right, you might barely feel the upgrade. But when it’s done wrong? You definitely feel it. The cramped shower. The awkward vanity placement. That harsh lighting that somehow makes everything look... worse. That’s where remodeling steps in! Done right, a master bath remodel isn’t just a vanity project (pun fully intended). A proper master bathroom remodel can seriously improve your day-to-day comfort, not to mention your home’s long-term value. This guide walks you through what matters, what to expect, and how to get the most out of your remodel without spiraling into HGTV-fueled madness. Let’s get you a smart, stylish upgrade that scratches all the right itches. Why Remodel Your Master Bathroom? Before we talk tile or fixtures or anything that glistens under good lighting, let’s zoom out. A well-executed remodel solves problems. That’s its real job. Yes, you want a bathroom that looks sharp. But form should follow function — and function means layouts that flow, lighting that works, plumbing that’s not on its last legs, and storage that isn’t an afterthought. After that, comfort upgrades like radiant floor heating and ventilation that doesn’t sound like a leaf blower also go a long way. If you’re in Denver or similar markets, a functional, beautiful master bath is also a serious asset. Buyers expect modern design, sure, but also warmth, privacy, and flow. If your bathroom hasn’t been touched since dial-up internet, this isn’t a cosmetic touch-up. It’s a quality-of-life level-up. How Much Does A Master Bath Remodel Cost?
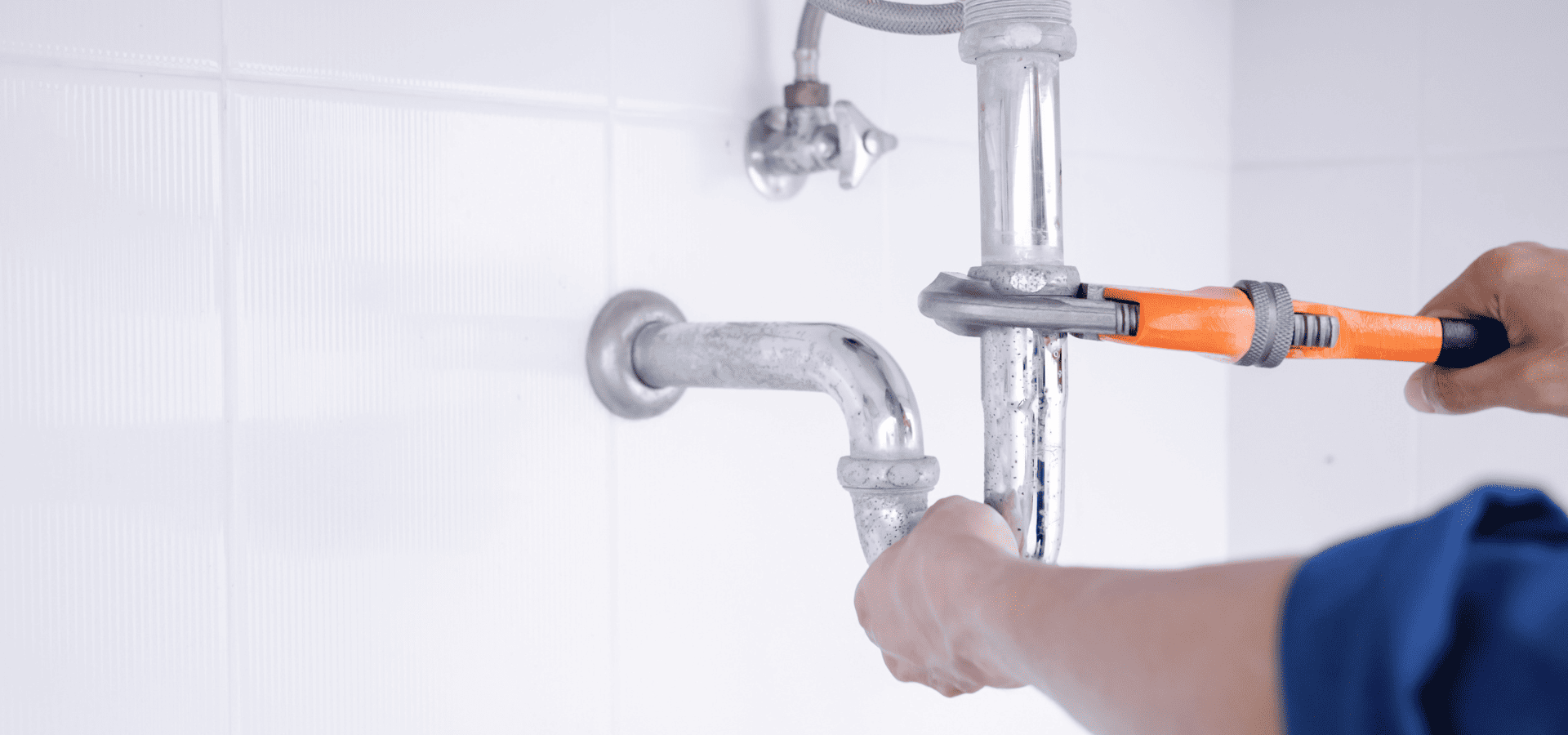
If you're staring at a beige-tiled time capsule every time you step into your bathroom, you're not alone. Plenty of Denver homeowners are living with bathrooms that haven’t had a proper update since the Bush administration (and not the one you’re thinking of). Remodeling your bathroom isn’t just about chasing design trends or flexing for resale value, though it helps on both fronts. Remodeling a bathroom is about function, comfort, and sanity. It’s about making a room you use every single day feel like it actually belongs in this decade — and in your life. This guide walks you through the key choices, design moves, and behind-the-scenes planning that go into a smart, modern bathroom remodeling, particularly in Denver, where bathrooms are temperamental at best, and a walk-in disaster most other days of the week. Whether you’re gutting the whole space or giving it a top-to-toe refresh, this is the straight-talking blueprint to get it done right… And modern. What Is A Modern Bathroom? Before we dive into tile specs and fixture swaps, let’s get one thing clear: modern doesn’t just mean “futuristic.” It also doesn’t mean “cold” or “minimalist to the point of misery.” In a Denver context (and more generally speaking), “modern” bathroom design usually means: Clean lines and uncluttered layouts Durable, low-maintenance materials Updated plumbing and lighting Better use of space (especially in older bungalows or split-level homes) Smart storage that doesn’t feel like an afterthought Fixtures and finishes that feel fresh, not faddish The goal? A space that feels calm, functional, and, yes, a little bit luxe. You don’t have to go full futurism with a Japanese soaking tub and a bidet that plays your favorite podcast. You just need a bathroom that captures the ethos of modern, functional living. What Makes A Bathroom Feel Dated? Before you know where you're going, you’ve got to know what you're leaving behind. Here’s what screams “remodel me” in bathrooms circa 2024: Oversized tubs no one uses (hello, corner Jacuzzi) Builder-grade vanities with warped MDF and no storage Brown-on-brown tile or early-2000s faux stone Fluorescent bar lighting that makes everyone look ill Plastic surrounds and acrylic inserts that yellow over time Low-profile toilets with the flushing power of a polite whisper Zero outlets or outlets in the wrong places (especially in homes pre-1980) Even if your bathroom still technically works, these features can chip away at the vibe. “Technically works” doesn’t mean it's comfortable, clean, or usable. Design First, Plumbing Second
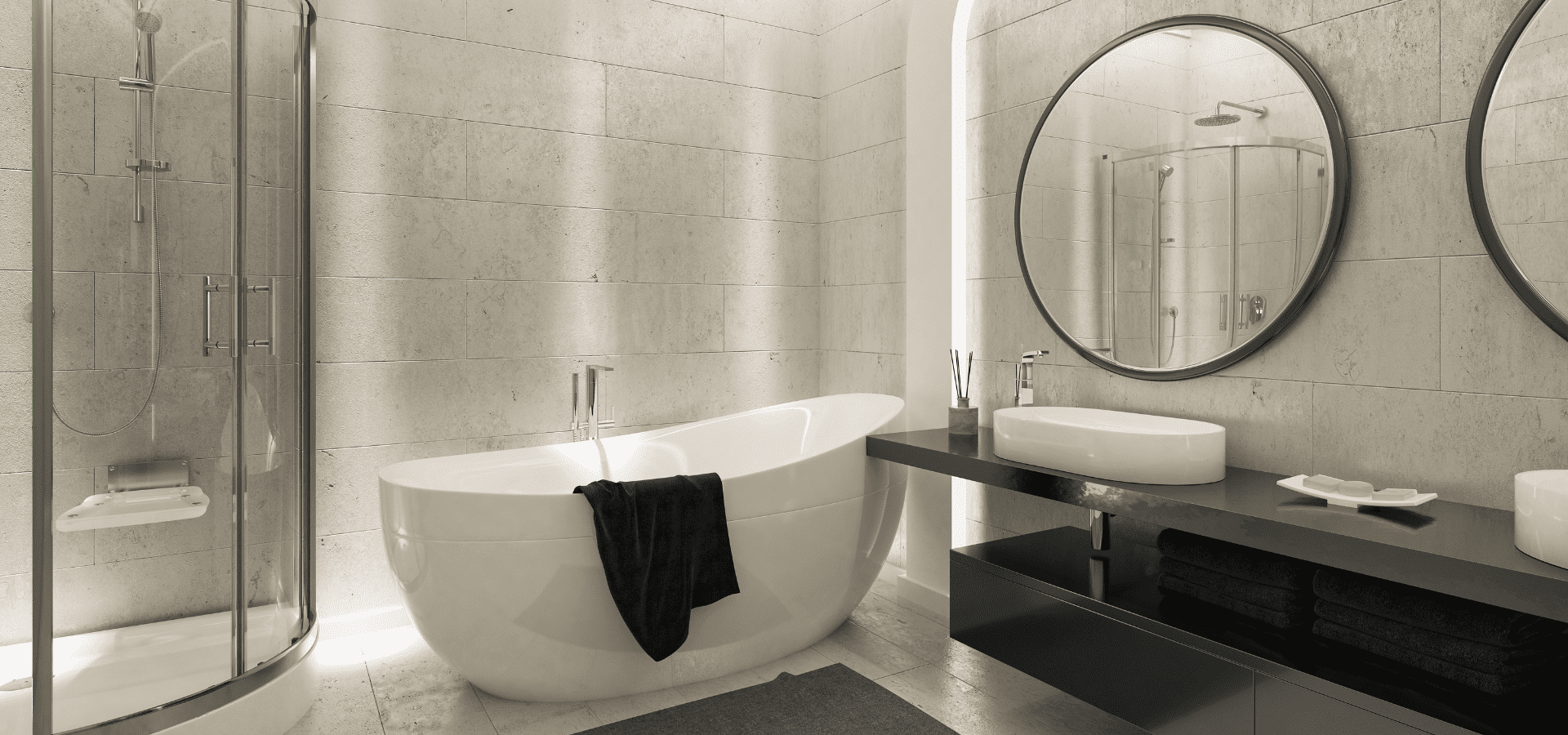
Denver’s housing market has a rhythm of its own. One year, it’s a seller’s fiesta. The next, buyers are playing hardball. It’s hard to know what actually boosts value, and what just drains your budget. But through the ups and downs, one upgrade consistently holds its value- The bathroom remodel. It’s one of the first spaces buyers emotionally clock. It doesn’t need to be enormous. It doesn’t need to look like a luxury spa. But it does need to feel fresh, functional, and deliberately designed — especially if you’re hoping to cash in when it’s time to sell. Here’s the catch: bathroom remodels aren’t cheap. And not every dollar you spend will come back to you. So if you’re updating your home with its resale in mind, it’s time to think like a strategist. It’s not about your wishlist. Aww, well… it can be a tiny bit about your wishlist! But by and large, it’s about choosing what buyers will pay extra for. And not choosing what they’ll politely deduct from your asking price. Let’s get into it: what’s worth upgrading, what Denver-specific factors to consider, and how to stretch your ROI without cutting corners. Why Bathrooms Matter In Denver’s Market You don’t need to live in Cherry Creek to know Denver buyers are picky. Whether it’s a Highland townhome or a South Broadway bungalow, everyone’s chasing that move-in-ready vibe. The problem is that bathrooms are usually the first test… And Denver, CO, has a lot of outdated bathrooms. An outdated bathroom doesn’t just feel tired: it hints at broader neglect. It says, “We didn’t really keep up with this place.” And in a market where home prices have outpaced the national average for years, that just won’t fly. In older neighborhoods, such as Park Hill or Baker, homes often come with… let’s say… “charmingly vintage” plumbing. Here, an updated bathroom isn’t just cosmetic: it’s peace of mind. The upside? The upside is that you don’t have to gut the place! But you do have to remodel smart. What’s The ROI On A Denver Bathroom Remodel?
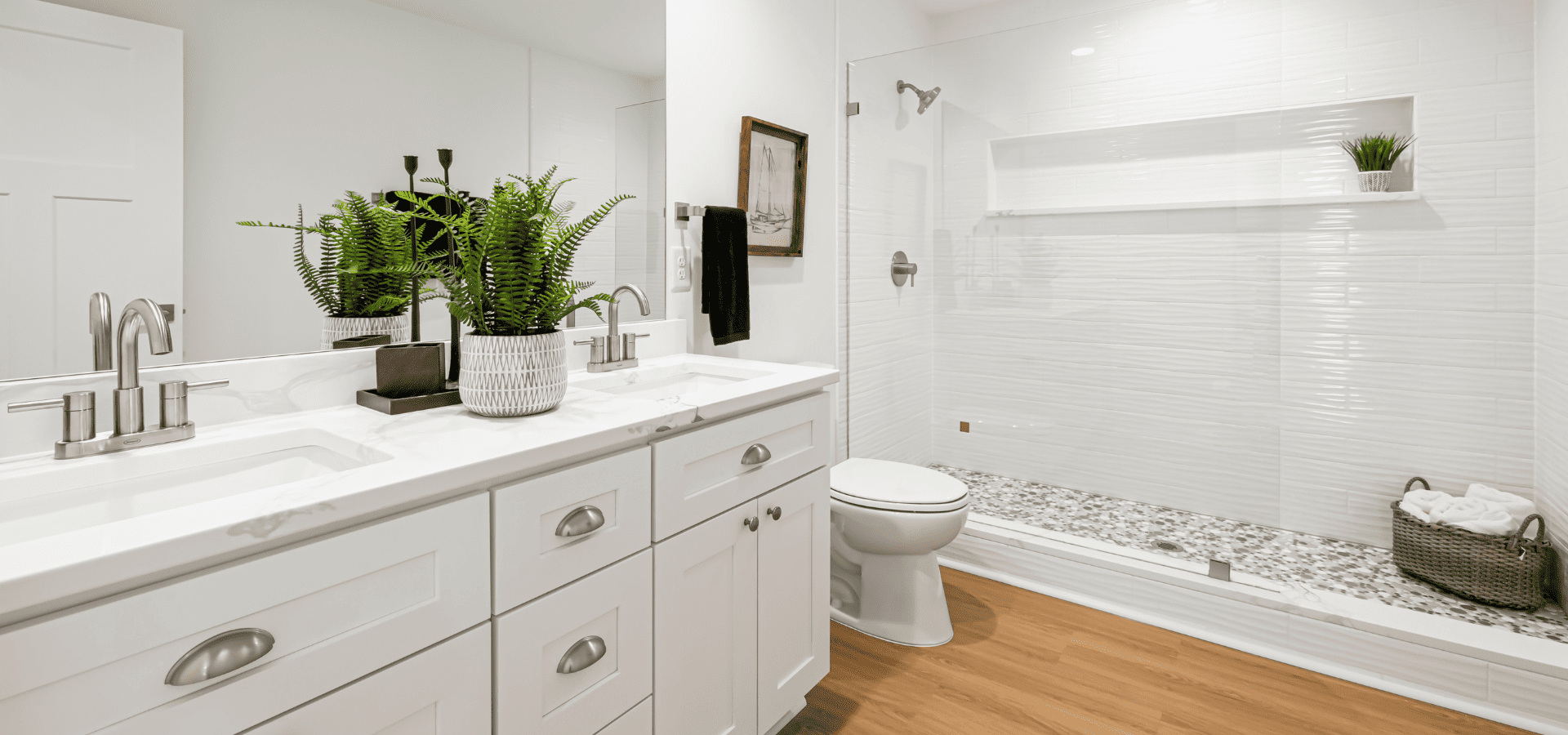
There are two kinds of people when it comes to home remodels: Those who’ve had a great contractor… And those who still wince when they relive the trauma. Bathroom renovations, in particular, walk a very fine line. They’re small spaces with big expectations. Everything needs to be waterproof, code-compliant, and built to last... all while looking spa-worthy. And a contractor needs to get all of that while also getting you. Picking the right contractor for a bathroom remodeling isn’t just about picking tiles and a trendy faucet. It’s about trusting someone to swing a sledgehammer at one of the most essential rooms in your home, and then rebuild it better than before. So, how do you find the right contractor for your Denver bathroom remodel? How do you find someone reliable, skilled, and unlikely to leave you bathing out of a hose in the yard? You start with this guide. Why Choosing the Right Contractor Matters (Especially in Denver, CO) Let’s get the obvious out of the way: your choice of contractor defines the outcome of your project. Fancy Pinterest boards and design dreams mean nothing if the work is sloppy, late, or wildly over budget. But here’s the local twist: Denver is booming. That means there’s a flood of new, unvetted contractors, skilled trades are stretched thin, and price tags swing wildly depending on the neighborhood, demand, and even season. On top of that, Denver, CO, is infamous for: Climate quirks (freeze-thaw cycles, dry winters, hailstorms out of nowhere) A wildly varied housing stock (from historic brick bungalows to shiny new townhomes) A patchwork of codes and permits (which is especially fun if you’re in a suburb or an HOA) Hiring someone who doesn’t understand Denver’s nuances is a fast track to frustration. You need someone who not only knows how to run a wet saw but also knows the ins and outs of local inspectors, regulations, and the supplies market, not to mention what secrets your 1940s plumbing might be hiding. And, you need to know what you want from them. First Things First: Know What You Actually Need
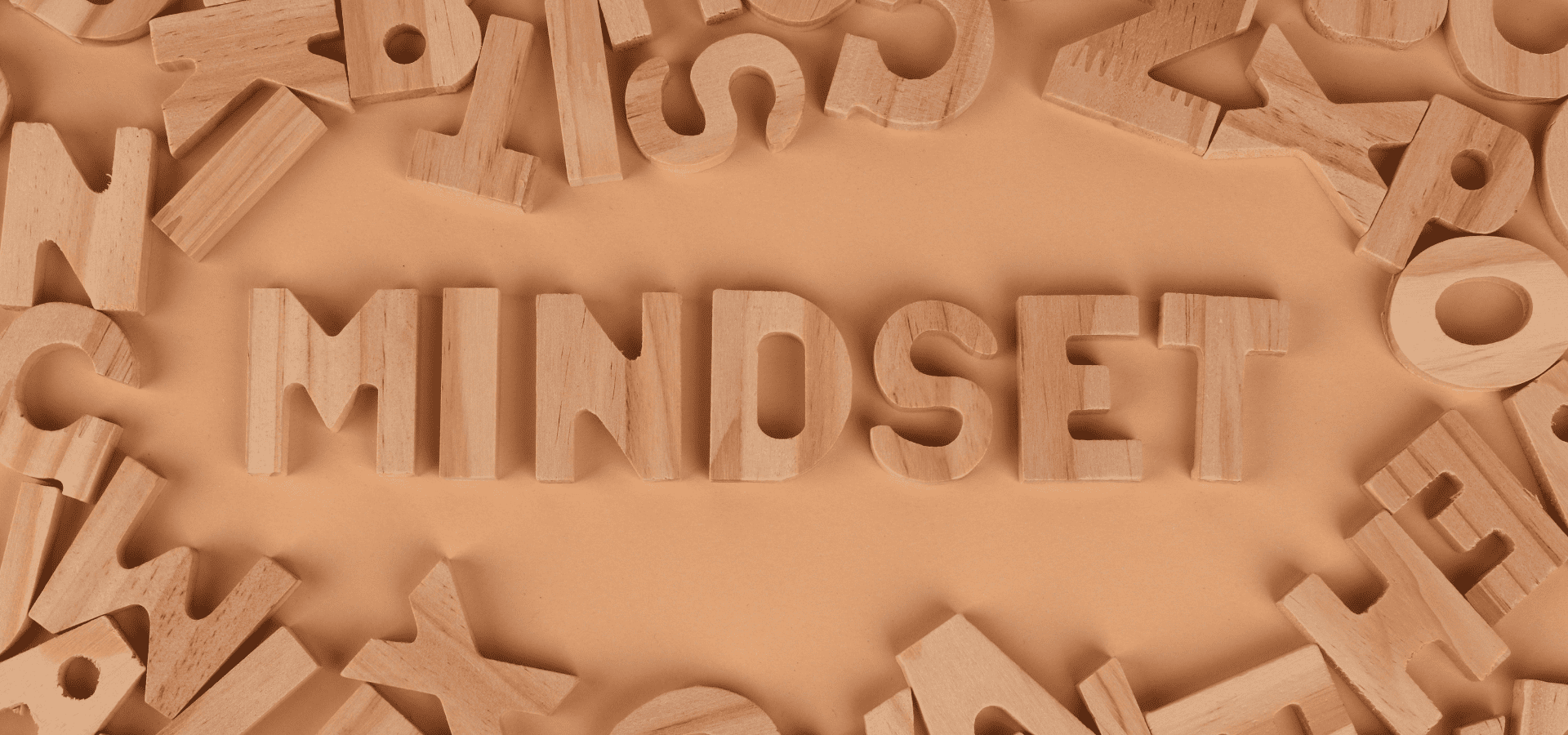
There’s something almost indulgent about remodeling a bathroom. You’re taking a space designed for function and turning it into a sanctuary — a warm, tiled haven where the day either begins or ends. But under the quartz vanities and rainfall showerheads, there’s a quieter truth- Bathrooms are one of the most resource-hungry rooms in the house. Water flows freely. Energy heats things only for them to then cool down instantly. Materials are glazed, sealed, and often chemically treated to within biohazardous levels. It’s a high-functioning space, absolutely. But it’s not always a sustainable one. That’s where eco-friendly bathroom remodeling comes in. This isn’t about giving up comfort. It’s quite the opposite, in fact! A sustainable bathroom, done well, is often more comfortable. The water stays hot, the towels stay fluffy… But the environmental impact? The materials used? Your ongoing costs and bills? All so much leaner, meaner, and greener. Eco-warriors, if you’re looking to cozy up your bathroom the sustainable way without going full compost-toilet survivalist, you’re in the right place. Let’s get green! Why Eco-Friendly Bathrooms Matter In The Sustainability Puzzle The average bathroom doesn’t exactly whisper its eco-footprint to its visitors. Toilets, showers, and sinks are major players in household water use, and heating that water racks up a good chunk of your energy bill. Then there’s ventilation, lighting, tile adhesives, VOC-heavy paints, synthetic cabinetry, and all the packaging from your bath bombs. It’s a haven, sure, but not always one for an environmentalist. Here’s the quick math: Bathrooms consume 50 gallons of water per person, per day (and more if you're a long-shower type) Bathrooms use 10–15% of your home’s energy just from hot water and lighting alone Plus, there’s the chemical exposure from materials off-gassing in your supposed haven The goal of eco-remodeling isn’t to shame the bath-lover. It’s to make the bath better . We’re talking durability, better air quality, lower bills, and fewer frantic trips to the hardware store five years down the line. You still get a damn good bathroom, and one that will last. But you also get guilt-free, steaming hot long soaks along the way. Getting Started: Mindset Before Materials
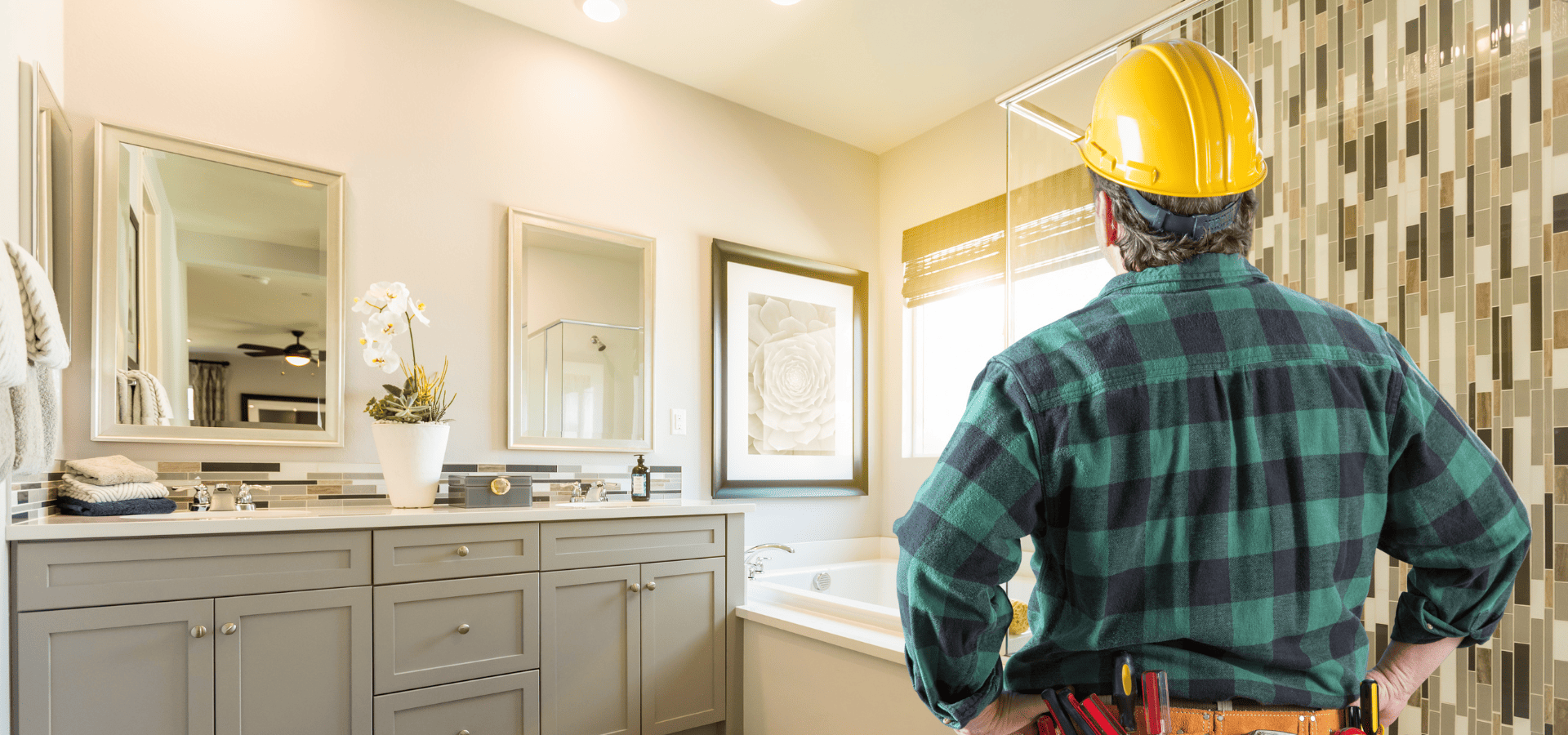
Bathroom remodeling permits are essentially approvals given by the authorities that legally allow you to proceed with your bathroom remodeling project. Now, the first thing you're probably wondering is, “Why do I need approval?”. After all, it's your home and your space, right? Whether you choose to install your toilet upside down, get an enormous bathtub, or not have any windows at all, it's nobody’s business except yours, right? Well, not quite. You see, the authorities are required to ensure the safety of the citizens, which includes you. Even if it’s your choice to endanger yourself, it's still the responsibility of the authorities to ensure that doesn't happen. That's why permits are in place to ensure your safety and the safety of anyone using your space, such as your family members, friends, and guests. Before we get into what permits you'll need though, let's first talk about what happens if you don't get those permits, because if there were no consequences, many homeowners probably wouldn't care at all whether they obtained the permits. What If You Skipped The Permits? Skipping permits may save you a little moolah and time now, but once your unpermitted work is discovered by the authorities, they can: Issue a stop-work order Issue city fines Mandate that you tear out the unpermitted work And that's not all. When you sell your home, the buyer will usually hire a home inspector to inspect your house and make sure everything's in good condition and that all work was permitted. When unpermitted work is discovered, the buyer can: Request that the work be redone with the necessary permits Negotiate for a lower price Retract their offer completely And that's before the sale goes through. If the unpermitted work is discovered only after the sale, that's even worse. The buyer can legally: Void the sale, and take you to court if you don't comply Renegotiate for a lower price, so you'd have to refund the difference Demand compensation for the cost of bringing the work up to code. This includes demolition, repairs, and, of course, the permits. Sue you for misrepresentation or fraud And don't make the mistake of thinking no one would know if you just didn't sell your home. It's actually pretty easy for authorities to find out about unauthorized work, and it happens much more often than people think. One extremely common way is when your neighbors report you. Remodeling work is obviously noisy and quite noticeable, and oftentimes annoying. It's common knowledge that a permit is required for larger home renovations, and it's standard practice to have the permit somewhere visible, like your door, window, or near the driveway. So when your neighbors don't see this notice, chances are, they're going to assume it's unpermitted work and call the authorities on you. And in some cases, whether it's permitted or not, the noise and dust can worry them or annoy them enough to call the authorities anyway. On top of that, inspectors themselves will drive around and check on permitted projects while at the same time keeping a lookout for unpermitted ones. If they spot any kind of demolition or major material delivery with no permit records, they're going to investigate and find out about your unpermitted work. To sum it up, unpermitted work is easily discovered and will get you into a ton of trouble with the authorities and the law, and will be a major obstacle when you're trying to sell your home. It's just not worth it to save that little bit of time and money. It's also worth noting that insurance providers usually don't cover unpermitted work, so if any issues like leaks or mold arise, you won't be covered. Finally, most important of all, unpermitted work means there's no guarantee that what you're doing is safe. You could be electrocuted from improper wiring work, your walls could rot from water damage, or your ceiling could even collapse from overloading. Bottom line: Permits are worth it. For your safety, for a smooth future home sale, and to stay out of trouble with the authorities and the law. Which Bathroom Renovations Require A Permit?


