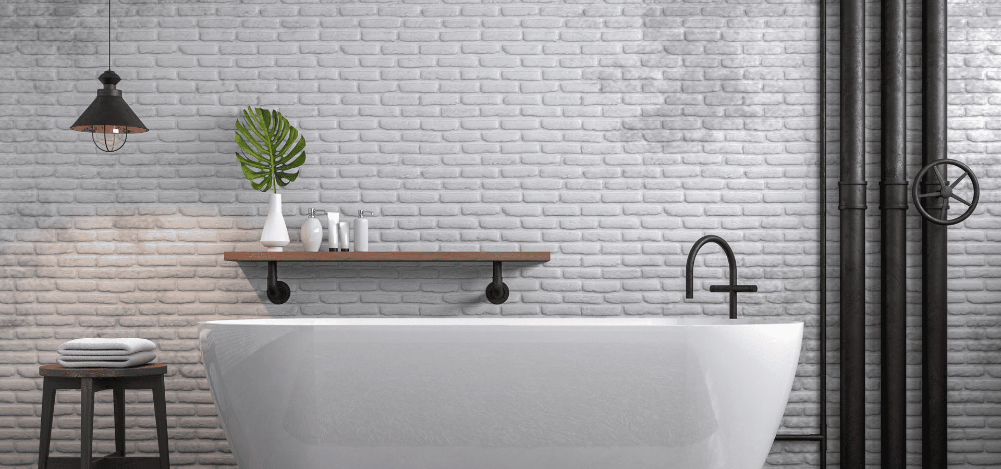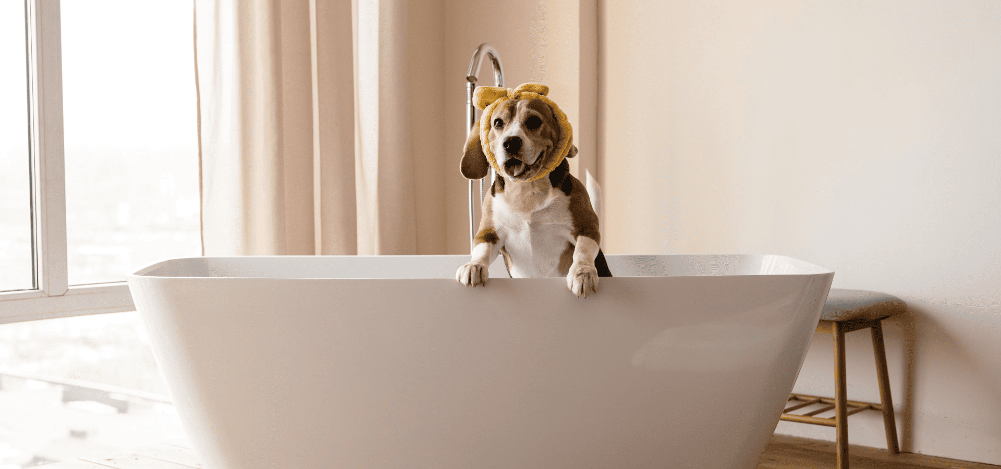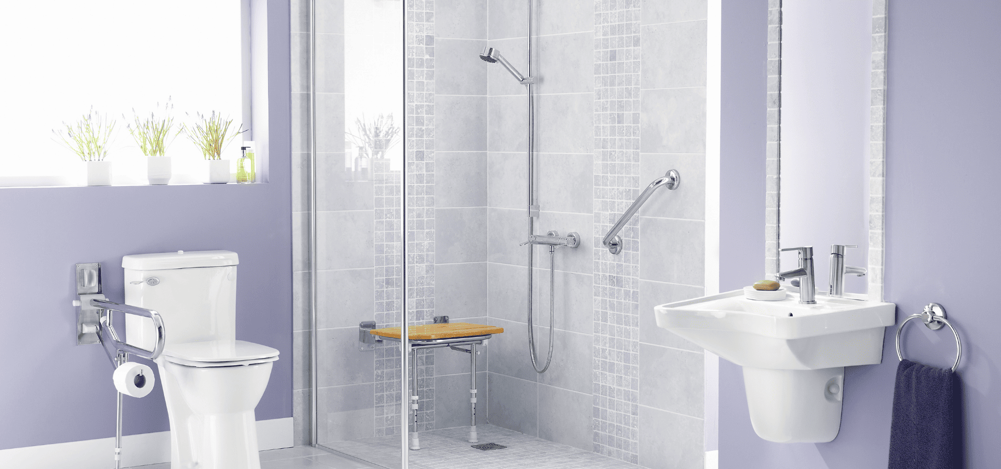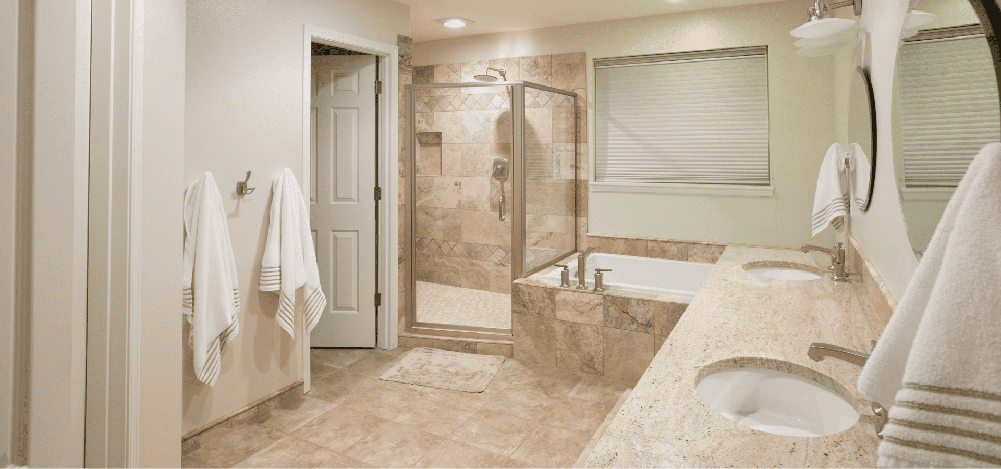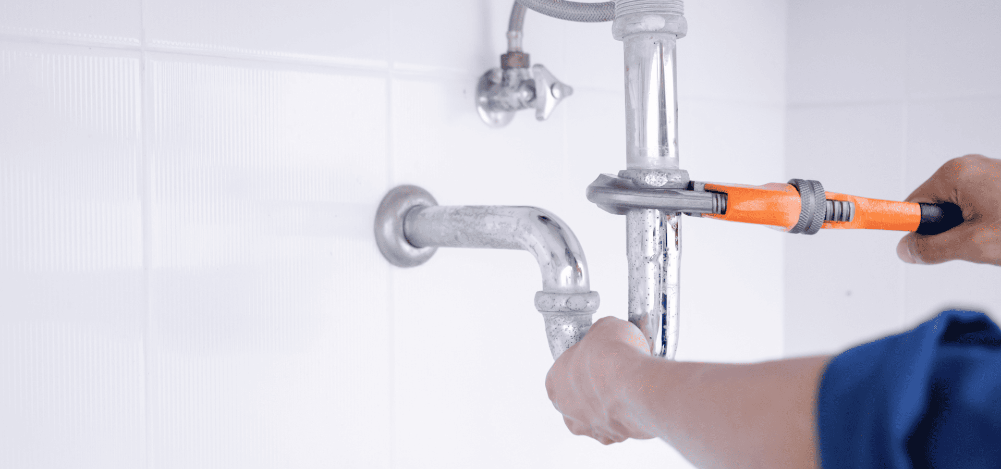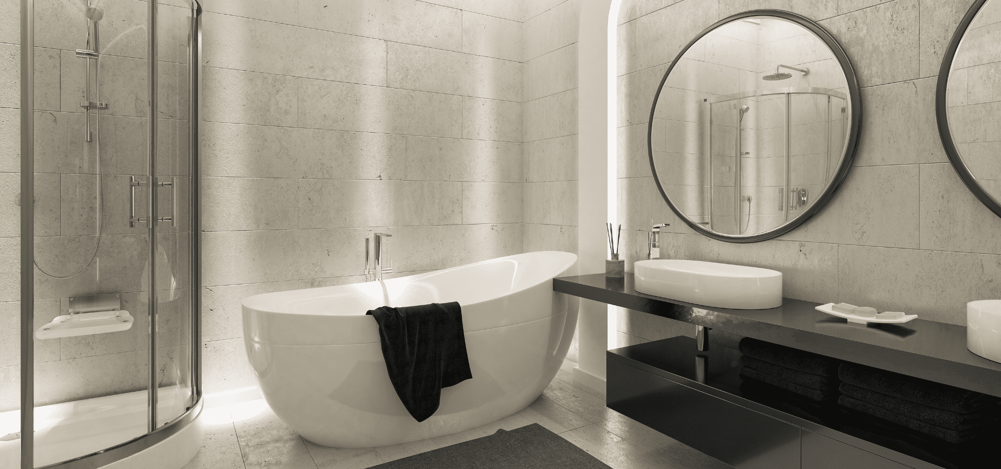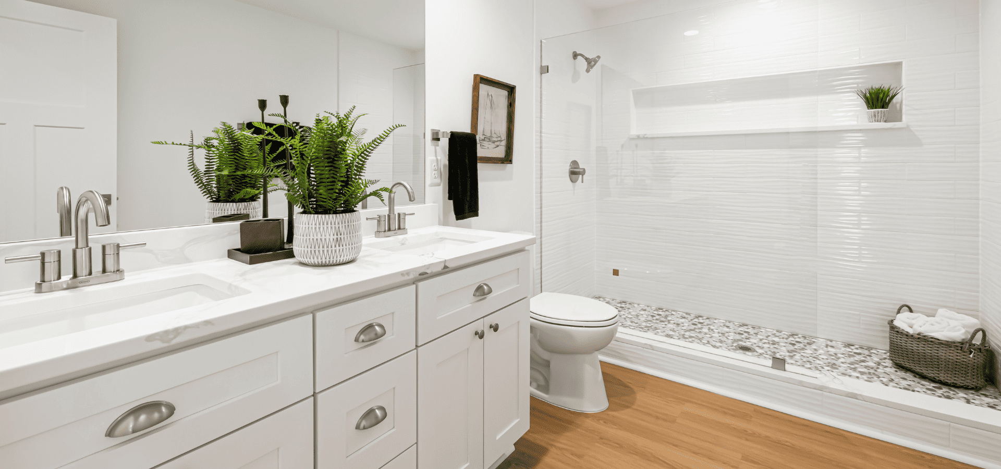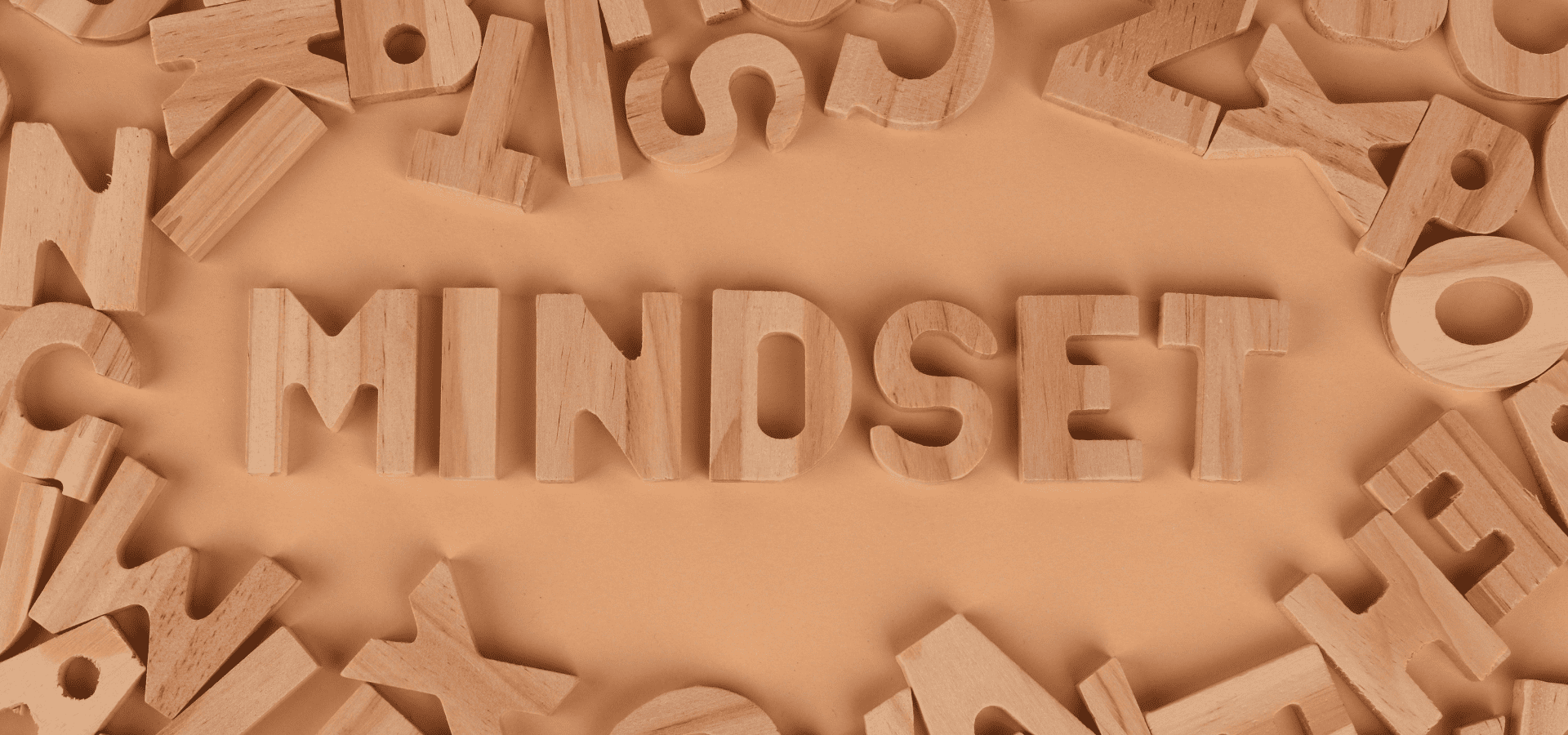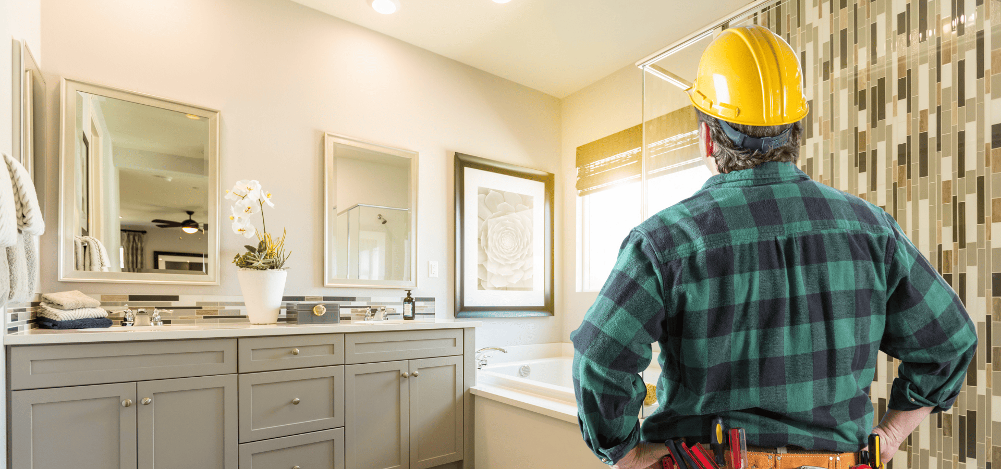Small Bathroom Remodeling Expert Guide
When remodeling small bathrooms, the biggest challenge usually lies in space, specifically fitting everything in without making your bathroom feel cramped.
There's only so much that you can downsize your fixtures, and perhaps you might feel that with the little space you have, it's impossible not to have it feel cramped.
We're here to tell you that's not true.
With the right colors, a bathroom with the exact same space, fixtures, and layout can feel much more spacious than another bathroom with the exact same elements and layout.
It's not all about the fixtures you use.
By using the right colors, lighting, and materials, along with smart positioning, even a small space can feel comfortable and spacious.
In this guide, we'll be sharing keys to ensure your small bathroom remodel turns out well, including how to make sure it feels uncluttered, budget tips, as well as mistakes to avoid.
Let's get started.
Priorities
Whether it’s a small space or a regular-sized space, most people will still be working with a limited space. As such, for most people, you can’t have everything.
But you can have something, and it’s up to you to decide what that is.
Do you prefer a more luxurious toilet but a simpler, smaller shower? Or do you want a high-end bathtub equipped with hydrotherapy jets, and settle for a simpler toilet instead?
Or maybe you like taking showers and want built-in seating?
This is particularly important with small spaces. If there’s any aspect that you care more about, maybe something more luxurious, or just a feature that you really want to have, identify that first, then work around it.
It’s better to have something that you like and compromise a little on the other elements than to try and make everything the same and not have anything that you really like in your bathroom.
In addition, the purpose of your bathroom will heavily influence your design and layout. If it’s a master bathroom, you’re probably going to want to make it much more comfortable and enjoyable to use, whereas if it’s a guest bathroom, a simple bathroom will suffice.
Either way, you’re still going to be following the same principles to optimize your space. You just need to consider carefully first and decide which, if there are any, features you want in your small bathroom taking up more space or costing more than the others.
Once you’ve decided, it’s time to go about actually designing and planning the layout. Here are the keys to follow for a smooth small bathroom remodel.
1. Layout Planning
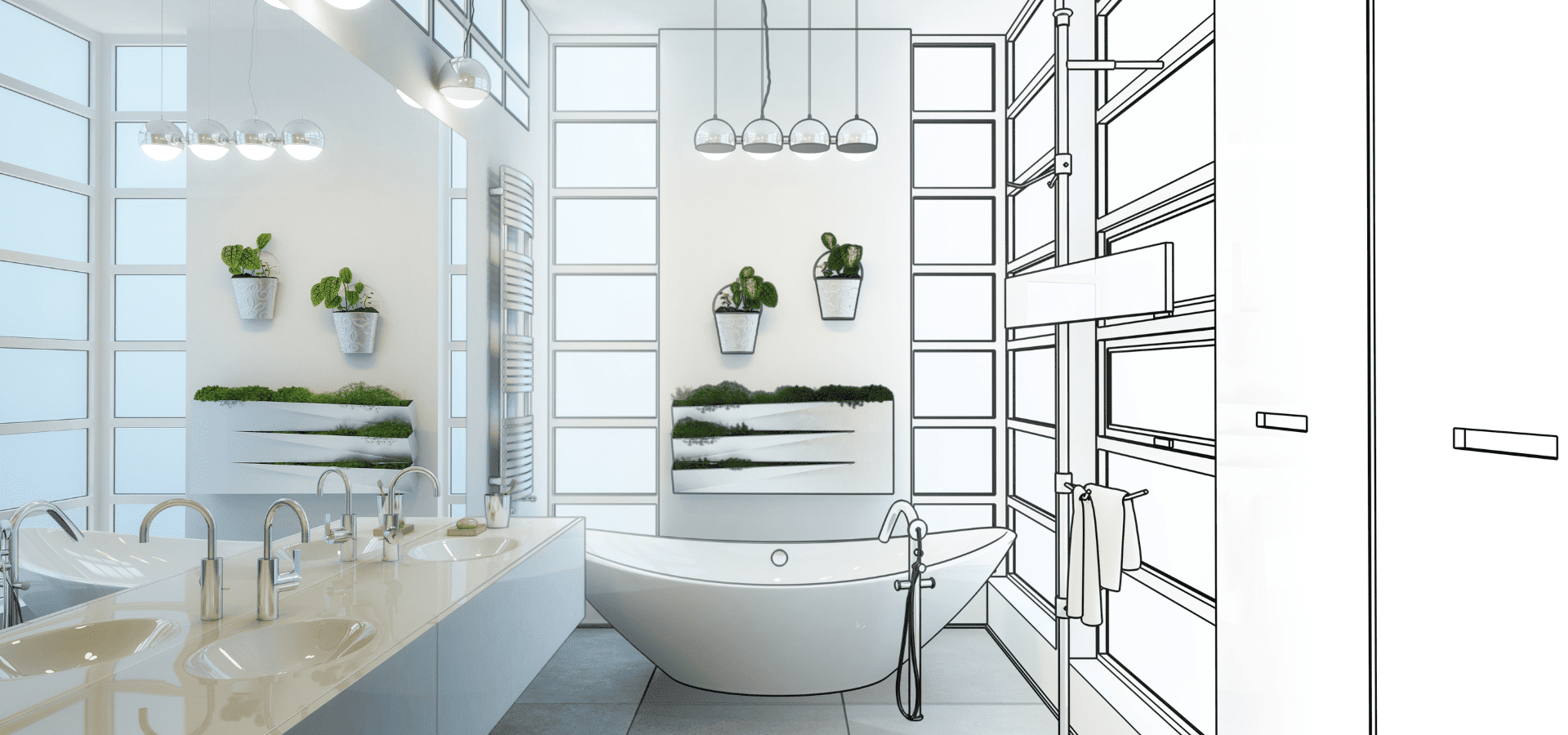
Even small fixtures, if placed carelessly, can quickly clutter up your space.
That’s why there are actually building codes in place that mandate you follow certain distances when positioning your elements.
These building codes ensure that your bathroom won’t be too cramped or uncomfortable to use.
And more importantly, by leaving adequate space, they enhance safety by reducing awkward movements and thus accidents, as well as making sure there will be enough space to move around in case of emergencies where you need to move people who have fallen down.
The gist of
layout planning is essentially finding out the distances you’re supposed to leave between each fixture and the walls, as well as between the fixtures themselves, then positioning them so that they maintain those distances.
There are quite a few distances and building codes to take note of, as there are a few to keep in mind for each fixture. To properly cover it, we wrote an article going into detail on how exactly to go about it. Check out our article on bathroom layout planning here.
2. Space-Saving Fixture Choices (And Storage Solutions)
Next, even for regular-sized bathrooms, it’s still a good idea to employ space-saving fixtures. After all, more space never hurts.
For smaller bathrooms though, space-saving fixture choices are pretty much a necessity.
There are mainly three types of space savers in your bathroom–multi-functional pieces, wall-mounted items, and recessed elements.
Multi-Functional Pieces
Firstly, multi-functional pieces can serve the role of two elements at once, reducing the need for another one and freeing up space.
The main ones available are mirror medicine cabinets that can serve as storage and a mirror, convertible shower tub units, and vanities with built-in storage.
Wall-Mounted Elements
Moving on to wall-mounted items, wall-mounted elements will be one of the most important factors in keeping your small space uncluttered.
This applies to both your storages and normal fixtures.
For example, instead of a bulky traditional vanity, a slim floating vanity not only takes up far less space, but also brings a sleek, modern feel to your bathroom.
Even if you need a cabinet of similar size to store the same things, getting a wall-mounted one frees up the floor to move around.
It may not free up any space overall given that it’s the same size, but it will clear up floor space so that your feet have more space to go. Don't underestimate this.
It’s hard to put into words, but your brain associates floor space with movement space.
When you move that fixture or storage up to the wall and clear up the floor, your brain now registers that area as empty, even though it’s not, it’s just higher up on the wall. But to your brain, you now have more space to move around and that space is essentially empty, at least to your subconscious.
That’s why where possible, always opt for wall-mounted fixtures if you’re remodeling a small bathroom. This applies even to your toilets and sinks. A wall-mounted toilet, even just lifted off the floor a little, still helps a bathroom feel more spacious.
A lot of times, these wall-mounted fixtures were designed specifically with small bathrooms in mind, and will be designed to be more compact too,.
And don’t forget about your storage too. Instead of a cabinet, you can use high-mounted shelves and hooks instead, which can actually help you do away with a cabinet entirely, freeing up lots of space.
Recessed Elements
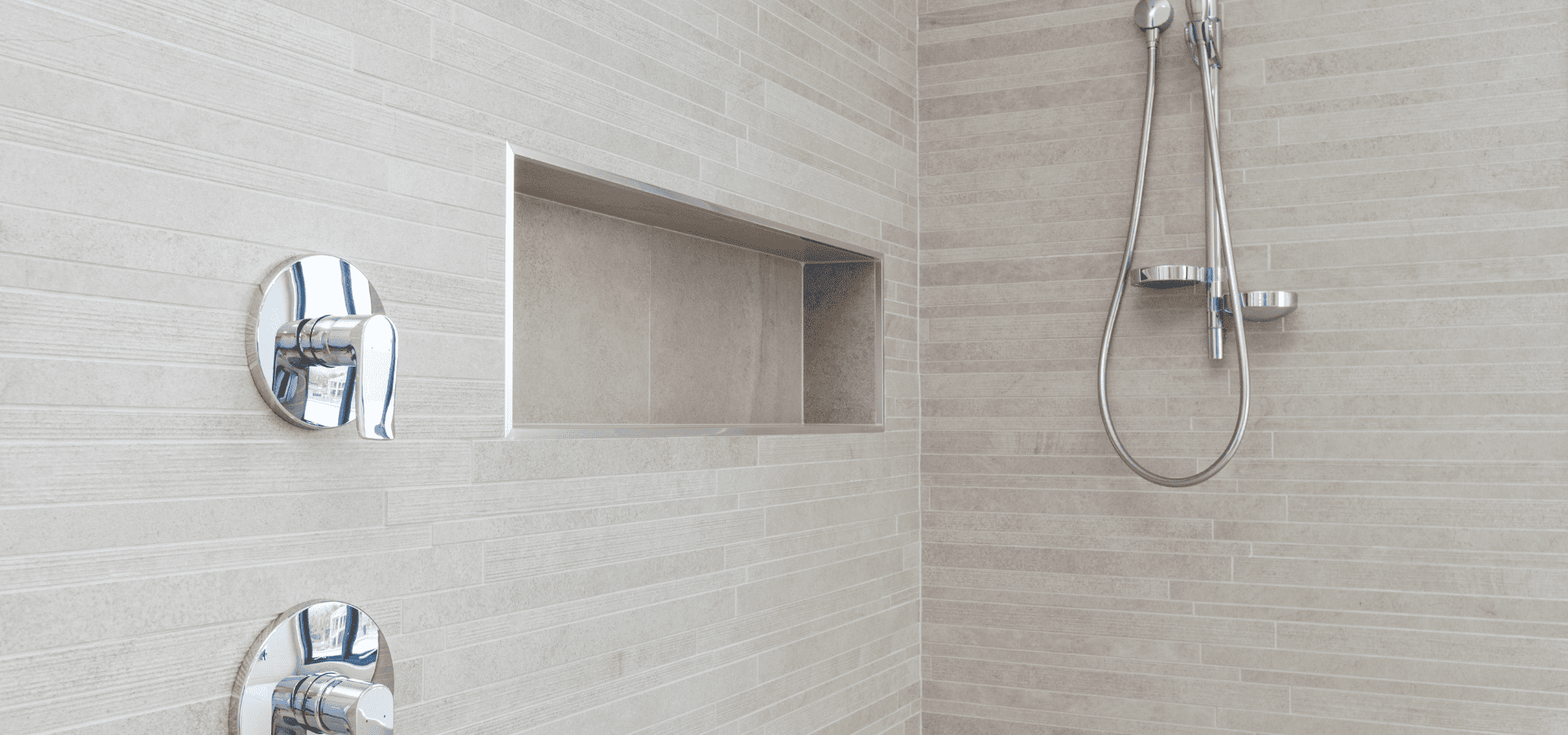
Finally, recessed elements make use of wall space that’s already there and take up minimal additional space outside of the walls, so try to use a mix of these along with wall-mounted elements to make your bathroom feel as spacious as possible.
Recessed elements can be built-in niches or even recessed shelves or cabinets.
Built-in niches are more commonly seen, particularly in showers, but recessed shelves and cabinets can free up even more space than built-in niches, not to mention they’re cooler too.
3. Choosing The Right Colors And Materials
The color you choose for your paint and fixtures can drastically affect how spacious it feels, even though they don’t actually free up or take up any space.
In general, bright colors are going to make your space feel more spacious, while dark colors tend to make a space feel smaller. As such, opt for light colors like whites, soft grays, beiges, and pastel colors.
Then, you can add in a touch of darker colors here and there to enhance the aesthetics. The main thing to note is not to use darker colors as your main color.
Similarly, your choice of materials can affect your perception of space too. Even for large spaces, using small tiles with many grout lines can make it feel cluttered simply due to the presence of many lines on the floor.
Instead, using larger tiles or continuous panels to reduce the amount of visual clutter will help your space feel larger.
The materials matter as well. Try to choose reflective materials like glossy ceramic or glass, or marble tiles.
Mirrors make a space feel larger than it is by reflecting that space in the mirror, subconsciously tricking your brain into registering that reflected image as additional space.
Reflective materials have a similar effect, and they reduce shadows and dark spots, which also helps in creating a bright, airy bathroom. So opt for reflective materials where possible.
For your shower specifically, try to use glass or some other transparent material for the enclosure and door. Using an opaque material means you won’t be able to see through the enclosure, so your brain will subconsciously exclude the shower from your total bathroom space.
By opting for a transparent material, as you’re now able to see into the shower, your brain now registers that as part of your bathroom space, so in your mind, your bathroom is now bigger than if you had used an opaque material.
4. Lighting
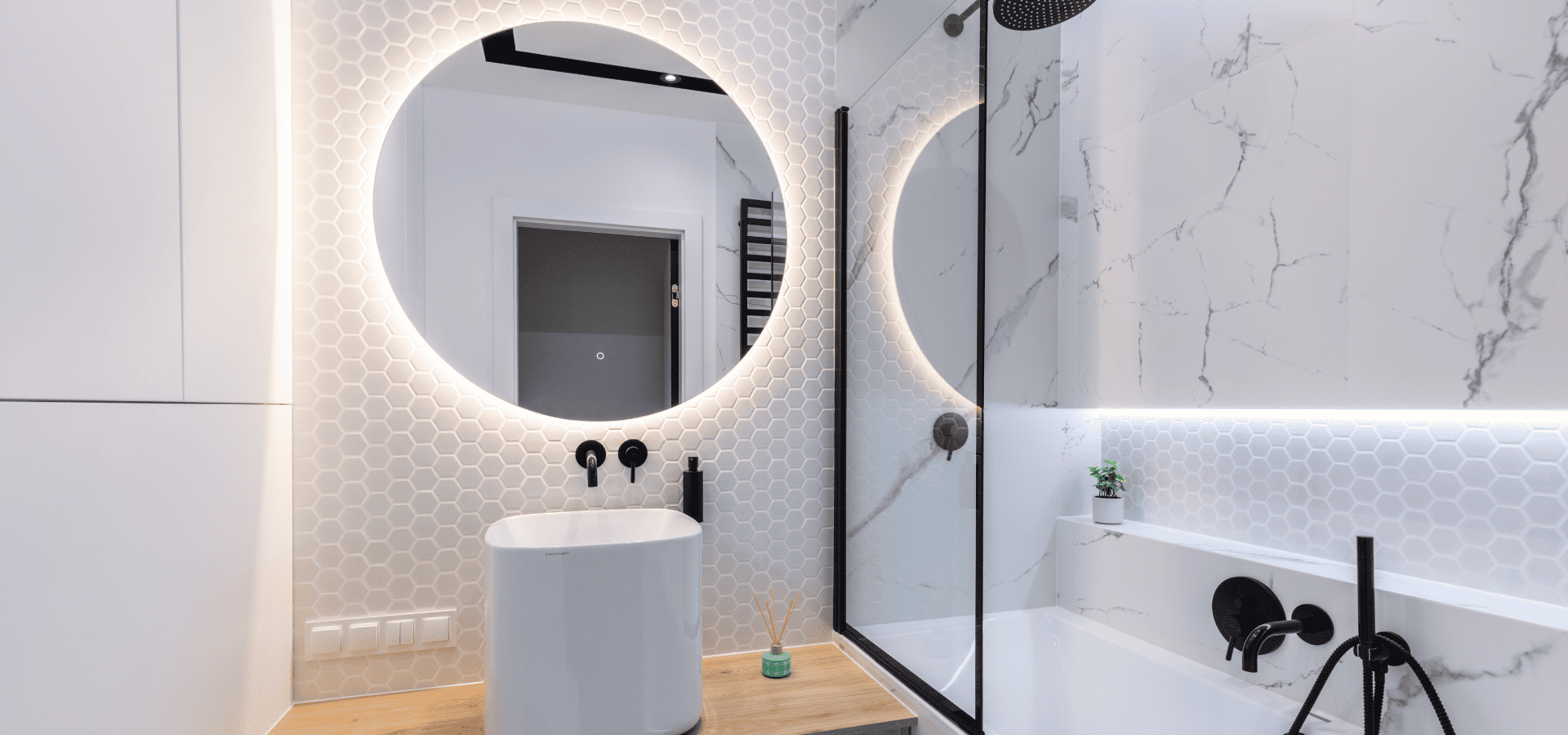
Earlier, we mentioned that darker colors make a space feel smaller and lighter colors have the opposite effect.
The same applies to your lighting. When you have a dim, poorly lit bathroom, it’s almost like using dark colors.
With limited visibility, your eyes struggle to perceive the full extent of the room, which once again leads to your subconscious registering less space available.
It’s not just about brightness either. It’s about even illumination and reducing dark spots and shadows. Even illumination is important to help your brain register the whole bathroom and not be distracted by the brighter areas.
If there are any areas that are hard for your ceiling light to reach, consider adding accent lighting such as LED strips along the vanity or under shelves.
In short, ensure your bathroom is well-lit and evenly illuminated throughout with minimal dark spots and shadows to create a sense of openness and airiness.
Final Tips
As you go about your bathroom remodeling, one thing to be careful of with small bathrooms is not having enough ventilation.
Due to limited space, your fixtures are going to be rather close together, and overall, with a small space, there just isn’t much circulation.
Without enough ventilation, the trapped moisture can lead to issues like mold, odor, damage to other parts of your bathroom, and even cause respiratory problems.
In order to prevent these from happening, it’s a good idea to install an exhaust fan. Prevention is better than cure, so even if you’re not facing any of those issues, we would still encourage you to get an exhaust fan installed preemptively.
If you’re in need of assistance with any part of your bathroom remodeling,
Denver Bathroom Pros is always here to help. Just give us a call at 720-702-4753!
More From Us

