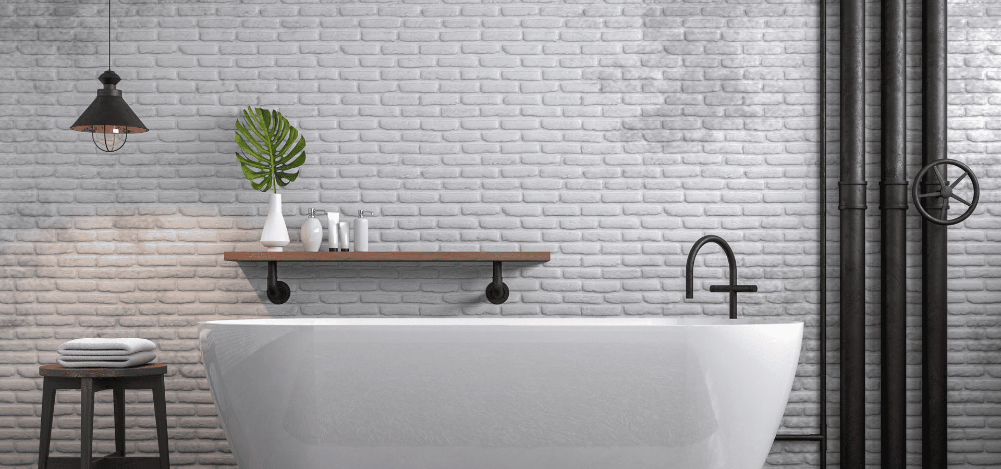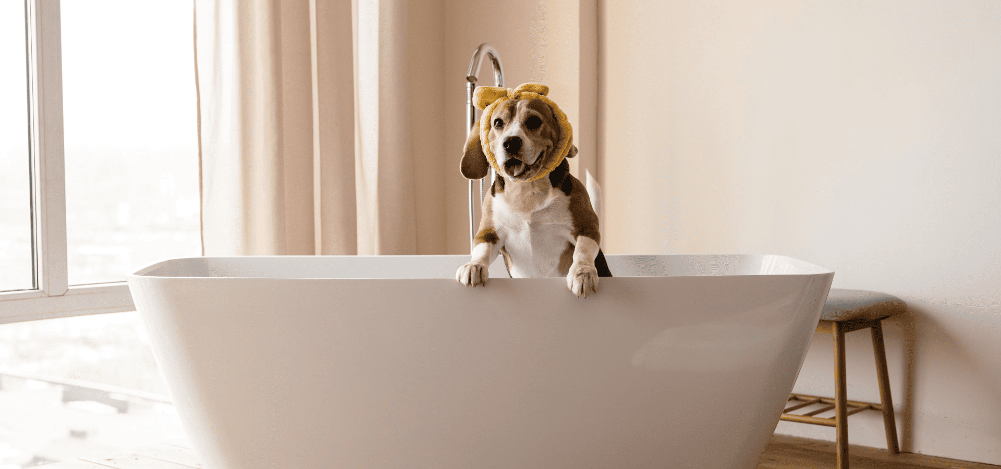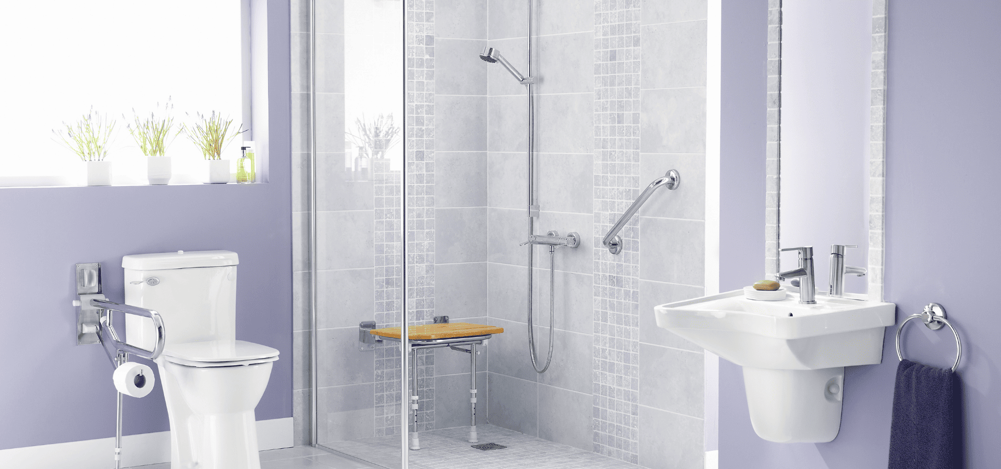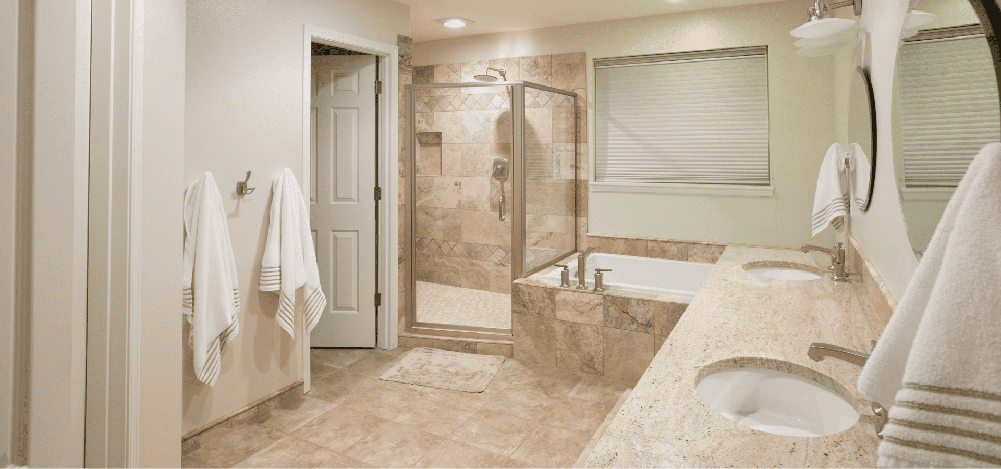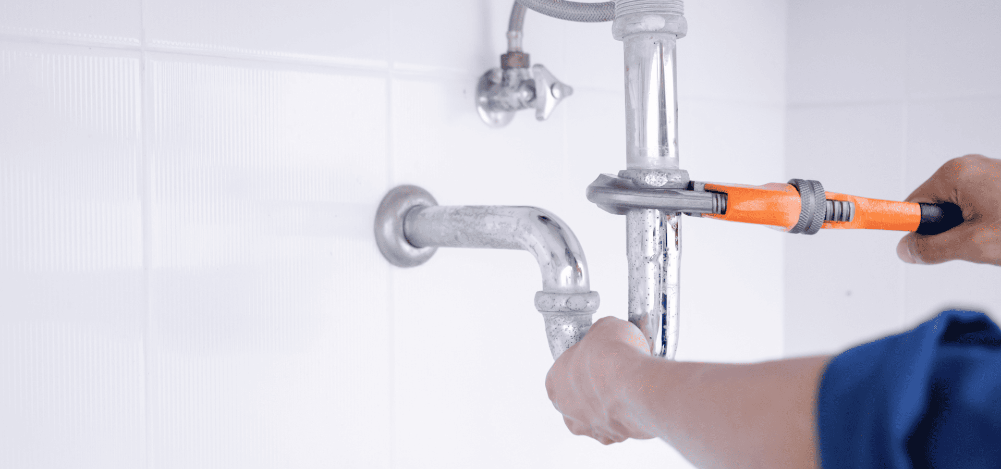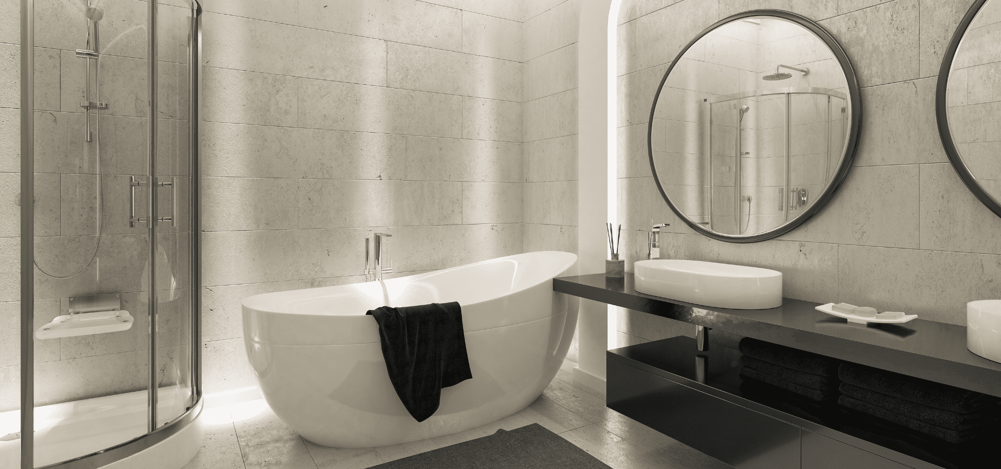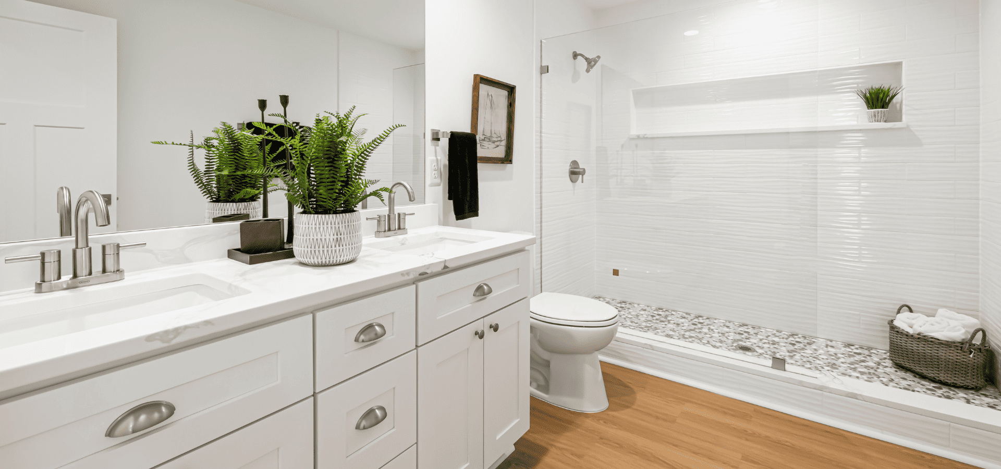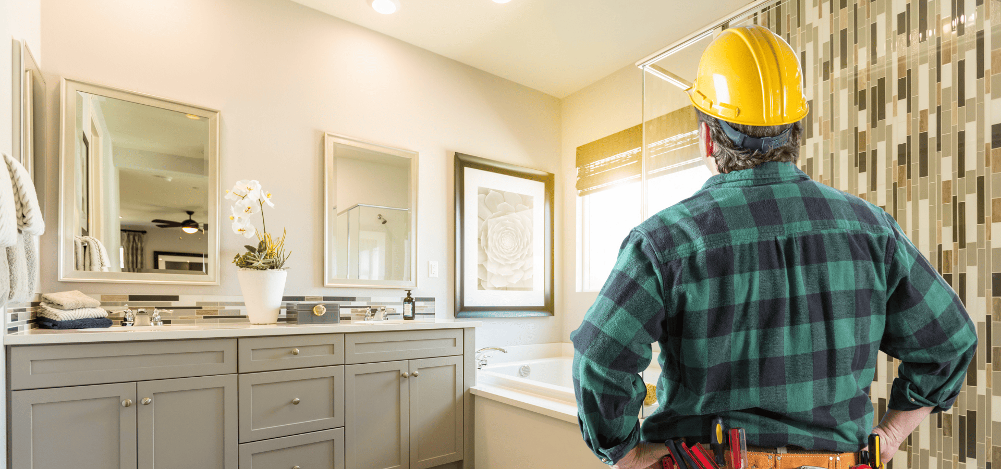Mastering Bathroom Layout Planning: The Complete Guide
Why is it that some bathrooms feel cramped, while others can feel spacious, even with the same amount of space?
A lot of times, it boils down to how the elements were arranged. Even the most
luxurious and grand elements, when positioned wrongly, will be wasted, and the final result will be disappointing.
Remember, positioning is different from design. Even if you have a beautiful bathroom design, without proper planning, you could end up positioning the pieces too close to each other, too close to the walls, or leave too little space and end up not being able to fit any additional planned elements in.
The Importance Of Layout Planning
Some people confuse bathroom design with the layout planning, and that’s a common mistake.
A
bathroom design focuses on the aesthetic side. This would include the style of the bathroom, the colors, and the materials used. It may include a rough drawing or plan of where to arrange each feature, but it doesn't go into the details.
On the other hand, the layout planning focuses strictly on the dimensions and positions, ensuring that the dimensions of every element are factored in, and detailing the exact distances between the elements.
So when you look at a bathroom design, you should have a good idea of the overall aesthetics and design of your bathroom. When you look at a layout plan, there should be no question in your mind as to exactly where each of your pieces goes.
In essence, the layout plan is what makes your bathroom design a reality, as it not only ensures that there's adequate space for every piece, but also that they’re spaced out enough to not ruin the aesthetics by being too cramped.
As such, the bathroom design document is usually different from the layout plan.
Standard Fixture Dimensions
When installing bathroom fixtures, there are actually standard distances between the fixture and the other areas of your bathroom that need to be followed, based on standard dimensions for the fixture.
These distances are actually part of building codes, and you’re legally mandated to follow them.
For those wondering why the government has the right to interfere with your own bathroom, there are a few reasons why these building codes are necessary.
For one, having enough distance prevents awkwardness and feeling cramped when you’re using the fixtures or moving around, and they enhance your aesthetics.
More importantly though, these set distances ensure that there’s adequate space for emergency movements like moving someone who’s fallen down. By reducing awkward movements, there’s also a lower chance of falls.
Furthermore, these distances also make bathrooms usable for those with mobility challenges and may require assistive devices.
As such, these building codes are put in place for your safety and anyone else who uses your bathroom.
They also ensure that contractors are required by law to build you
a bathroom that’s accessible and safe, which gives homeowners peace of mind knowing that if the remodel isn’t done properly, they have the backing of the law.
Here are the standard fixture dimensions for the various common bathroom fixtures.
1. Toilet Dimensions
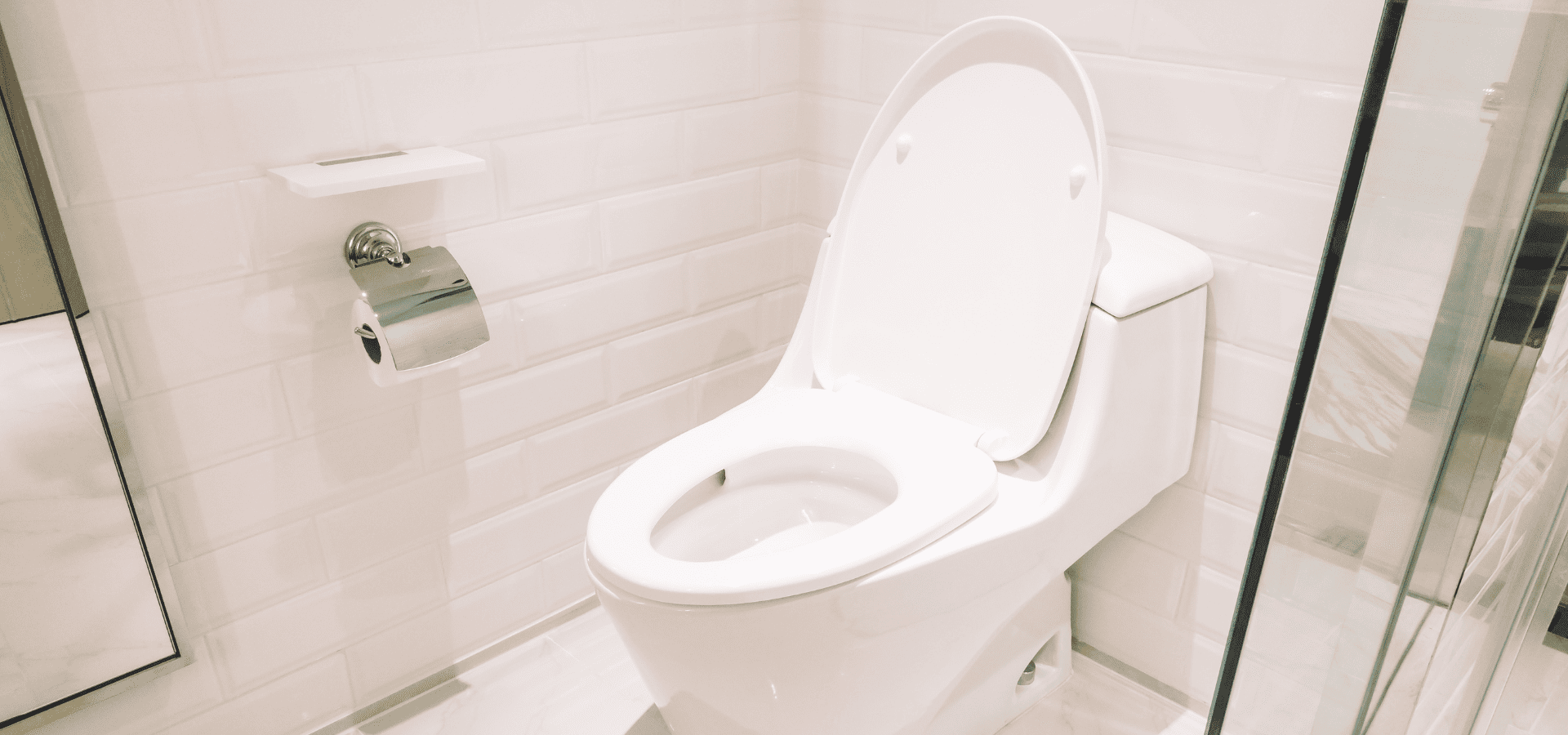
The standard dimensions for toilets are 30 inches wide (side to side) by 55 inches deep (front to back). Building codes also usually require that you leave at least 15 inches from the center of the toilet to any wall or fixture and 24 inches of clear space in front of the toilet.
2. Bathtub Dimensions
A standard bathtub usually measures 60 inches long by 30-32 inches wide.
Freestanding tubs are usually slightly bigger, and there should be at least 6 inches of space from any wall. Soaking tubs may also be slightly larger than standard tubs, and there should also be at least 6 inches of space around it if it’s freestanding.
3. Shower Dimensions
For showers, residential codes usually require them to be around 30 inches by 30 inches, though these dimensions can vary depending on your region.
For a comfortable shower though, it’s best to have at least 36 by 36 inches of space. The entrance should also be at least 24 inches wide, though again, this will differ from region to region.
4. Vanity Dimensions
Single vanities are usually 24-48 inches wide while double vanities tend to be at least 60 inches wide.
Depth-wise, the standard depth is about 21 inches.
5. Clearances For Comfort
Finally, here are some additional distances to keep in mind to ensure comfort. These distances are mandated by law or part of building codes, but are good guidelines to follow for comfort.
In front of each fixture, try to keep at least 30 inches of space for movement and comfortable usage.
Between fixtures, aim to keep them at least 4 inches apart.
Finally, in the center of your bathroom, ideally, there should be a minimum of 60 inches of diameter space.
Common Bathroom Layouts
With these dimensions in mind, you should actually be pretty well-equipped to go ahead with your layout planning already.
Your bathroom design will roughly show where each fixture should be, so all you have to do is to factor in their dimensions and ensure there’s sufficient distance between each element and the walls.
However, if you’re DIYing and know which fixtures you want in your bathroom but aren’t sure how best to position them, here are some common bathroom layouts to consider.
1. Full Bathroom Layout
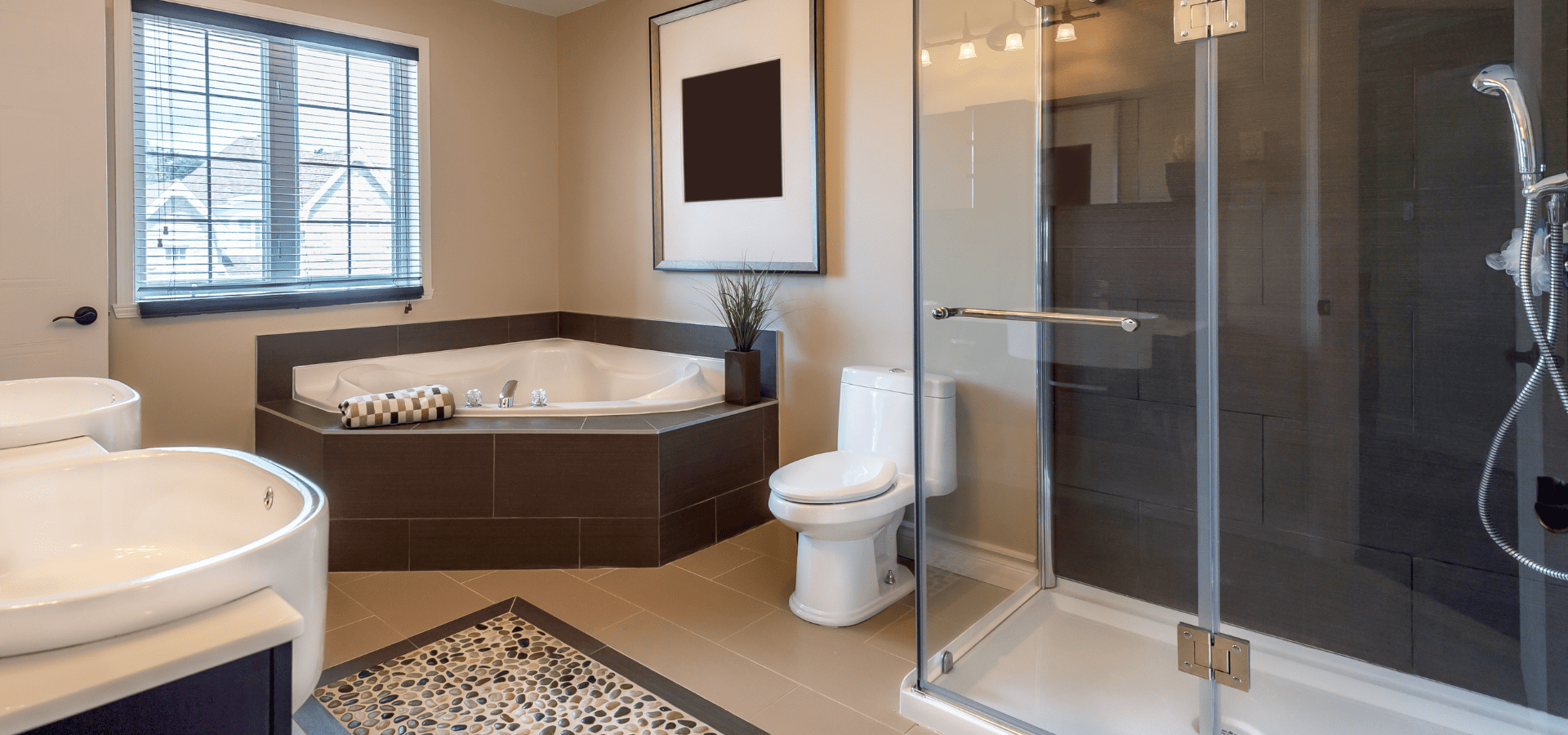
A full bathroom layout is one that contains the four main bathroom components–a toilet, a sink, a shower, and a bathtub.
When planning a full bathroom layout, to avoid having to place the pieces too close together, you’ll see many full bathroom layout plans featuring a bathtub and shower combo.
Most homes don’t have a super big space to work with, so it’s also quite standard for the sink and toilet to be positioned along the adjacent wall.
If you have the space and it won’t end up making everything too cramped, you can of course separate the bathtub and the shower. In fact, in larger spaces, you’ll often see the toilet, tub, and shower on one side and the vanity on the other.
2. Three-Quarter Bathroom Layout
A three-quarter bathroom layout is one that has only a sink, toilet, and shower, but no bathtub. A three-quarter bathroom fulfils all bathroom essential functions while utilizing space efficiently.
Showers are much more space-efficient than tubs, so three-quarter bathrooms are a great choice for smaller personal bathrooms, guest bathrooms, or secondary bathrooms.
Three-quarter bathrooms often have all fixtures on a single side. This is the most space-efficient layout and it simplifies the plumbing system, which also translates to lower plumbing costs.
If you have a little more space or a shorter space length-wise but wider, you can opt for an L-shape arrangement where two fixtures would be on one side and another fixture would be on the side with the door, usually either the shower or the toilet.
3. Master Bathroom Layout
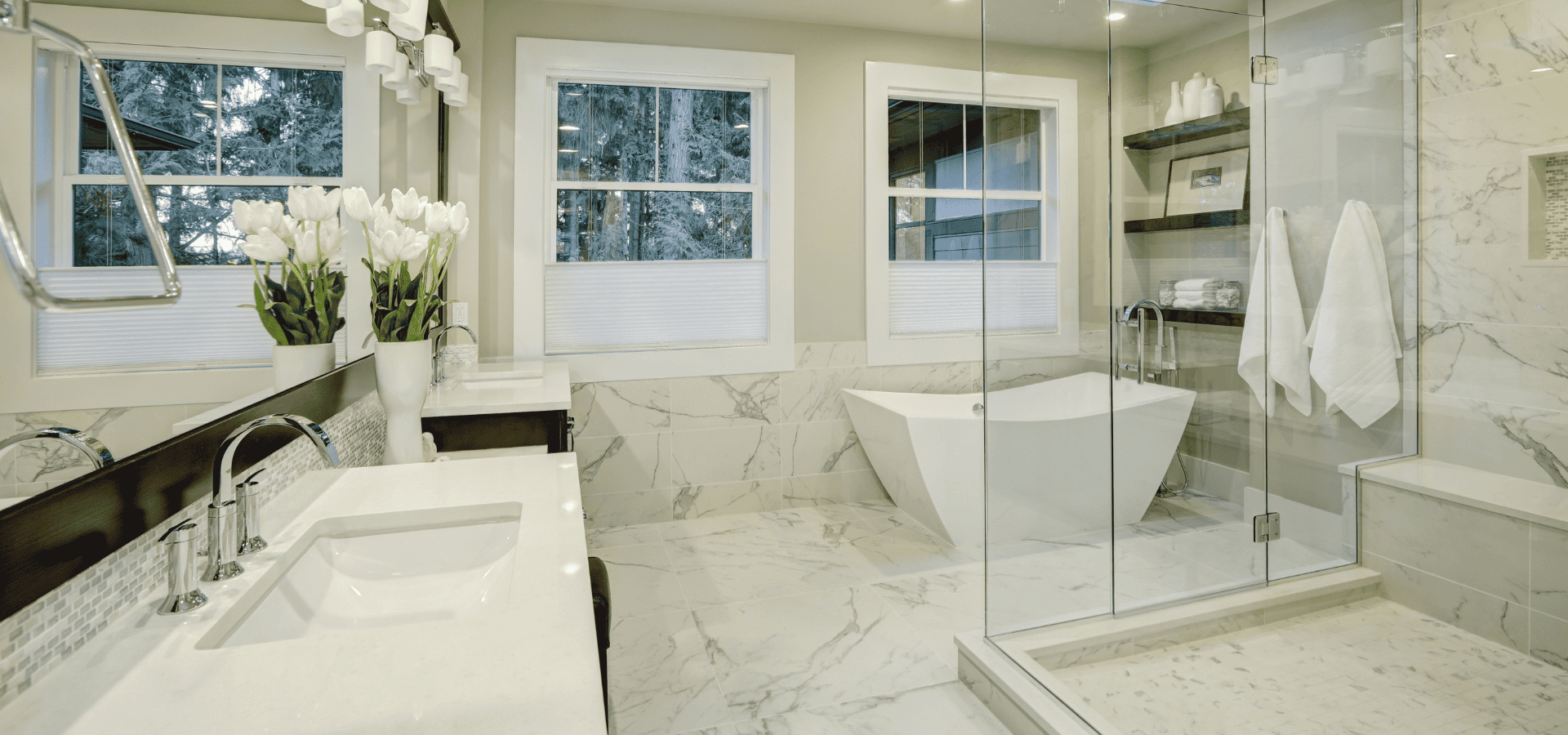
The master bathroom is usually the most luxurious. As such, you'll usually find the most luxurious fixtures here, and you'll usually find both a shower and a separate tub.
Some luxury fixtures often used include double vanities, a private toilet area, hydrotherapy tubs, and just about anything else the homeowner wants to splurge on for his or her indulgence.
One of the most popular ways to arrange a master bathroom is to have double vanities adjacent to the shower and tub. The toilet would be positioned in a separate area or compartment or behind a half wall for privacy.
4. Jack And Jill Bathroom Layout
Jack and Jill bathrooms are a term used for bathrooms that have two entrances, usually used to connect two bedrooms.
This design allows for convenience, as users won't have to go through the hallway or another bedroom to get to the bathroom.
Since this bathroom will likely be shared by multiple people, it's a good idea to have a toilet area that can be closed off. That way, other users can access the toilet through the other entrance to wash their hands and whatnot, even when you're using the toilet.
This saves both sides valuable time, which is crucial for periods where time is tight, such as when preparing to go to work.
That's also one reason why double vanities aren't just a luxury, but a necessity for Jack and Jill bathrooms.
Final Tips
With these layout plans and dimension guidelines, you should have a good idea of how to go about arranging the items in your bathroom.
As you go about your planning, if you're having trouble fitting your fixtures in along with the appropriate distances, besides just downsizing the fixtures, you can explore various efficient storage methods that will reduce the space needed for storage.
Some examples of these include built-in niches and medicine cabinets recessed into walls.
These not only free up more space for your fixtures, but also make your bathroom feel more spacious.
If you're still not confident you can tackle the layout planning on your own, don't hesitate to reach out to
Denver Bathroom Pros. We'll plan and create a bathroom that fulfils all your practical and aesthetic needs.
More From Us

