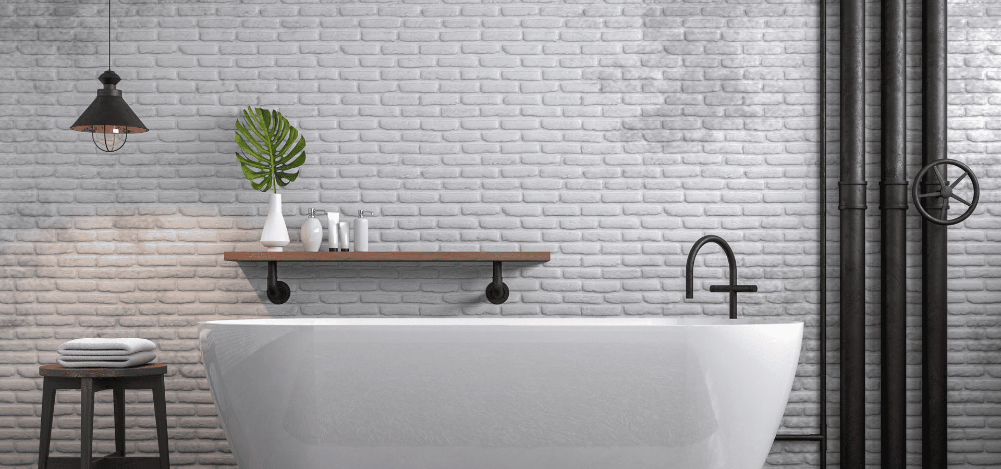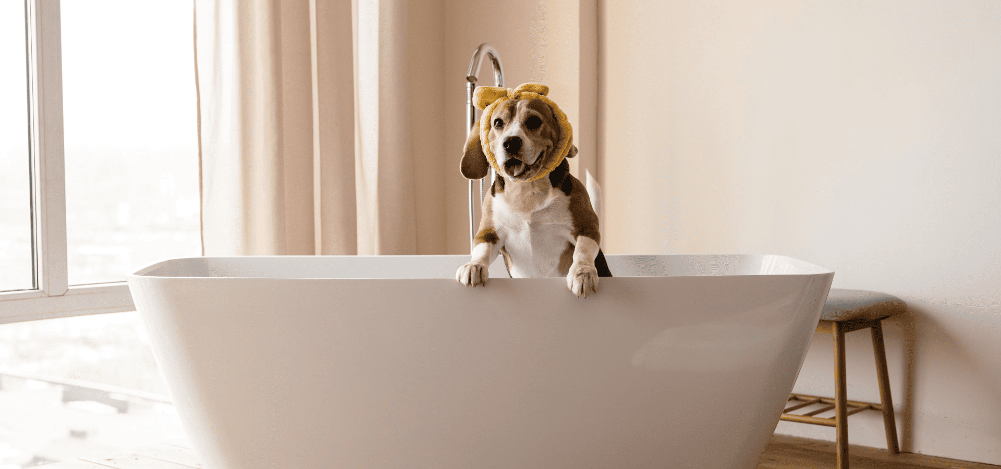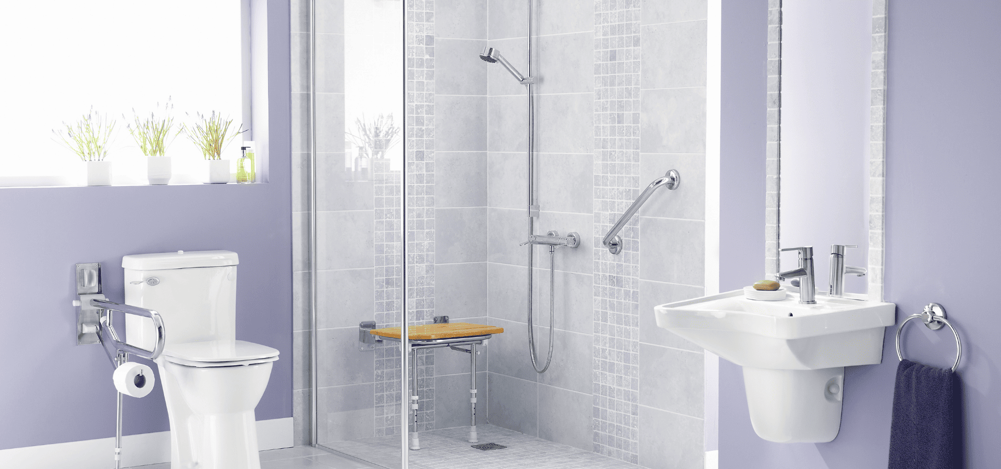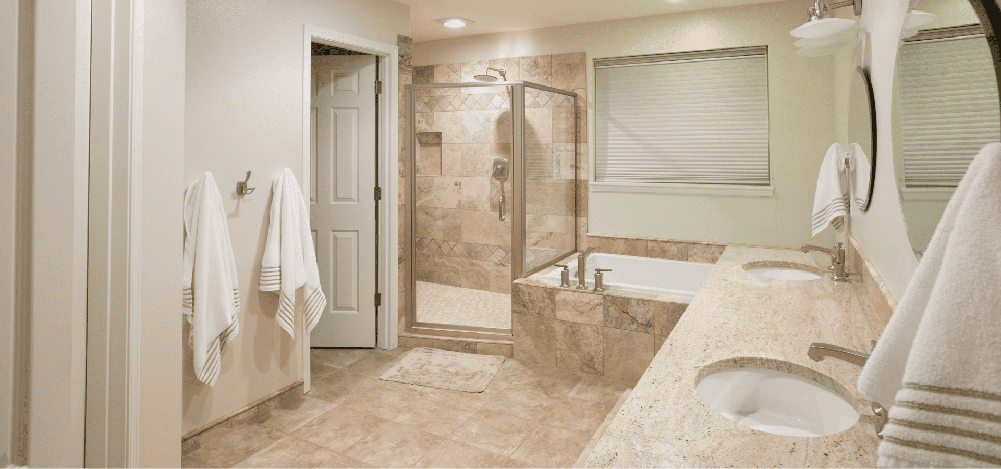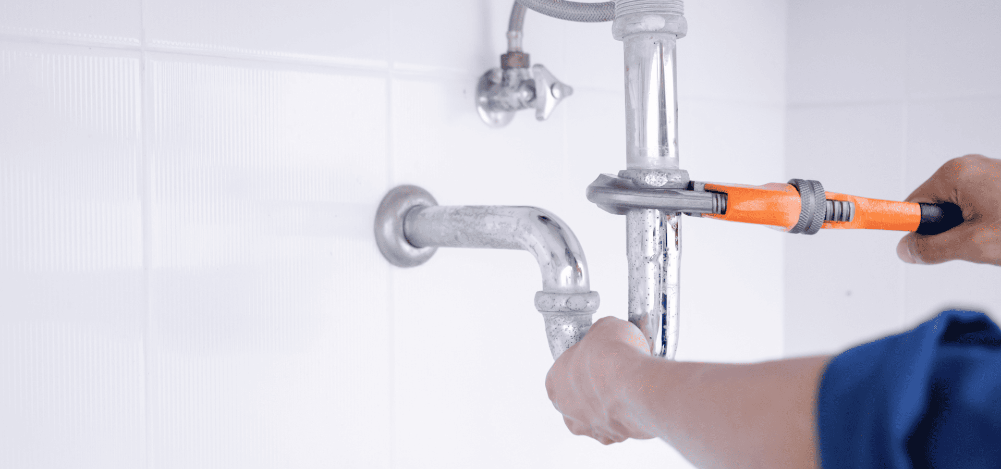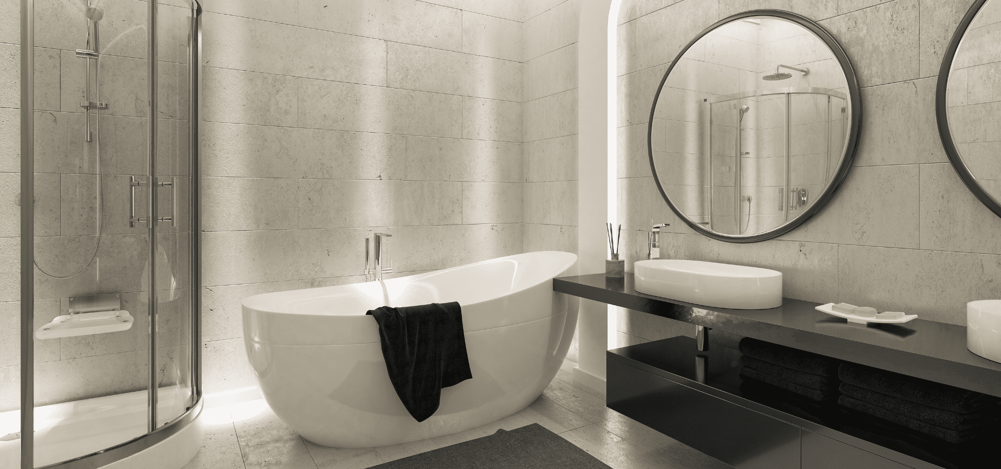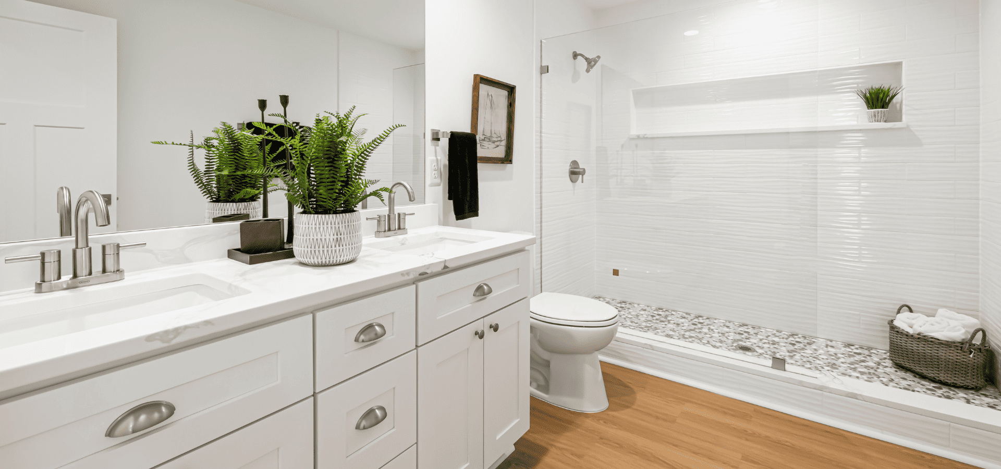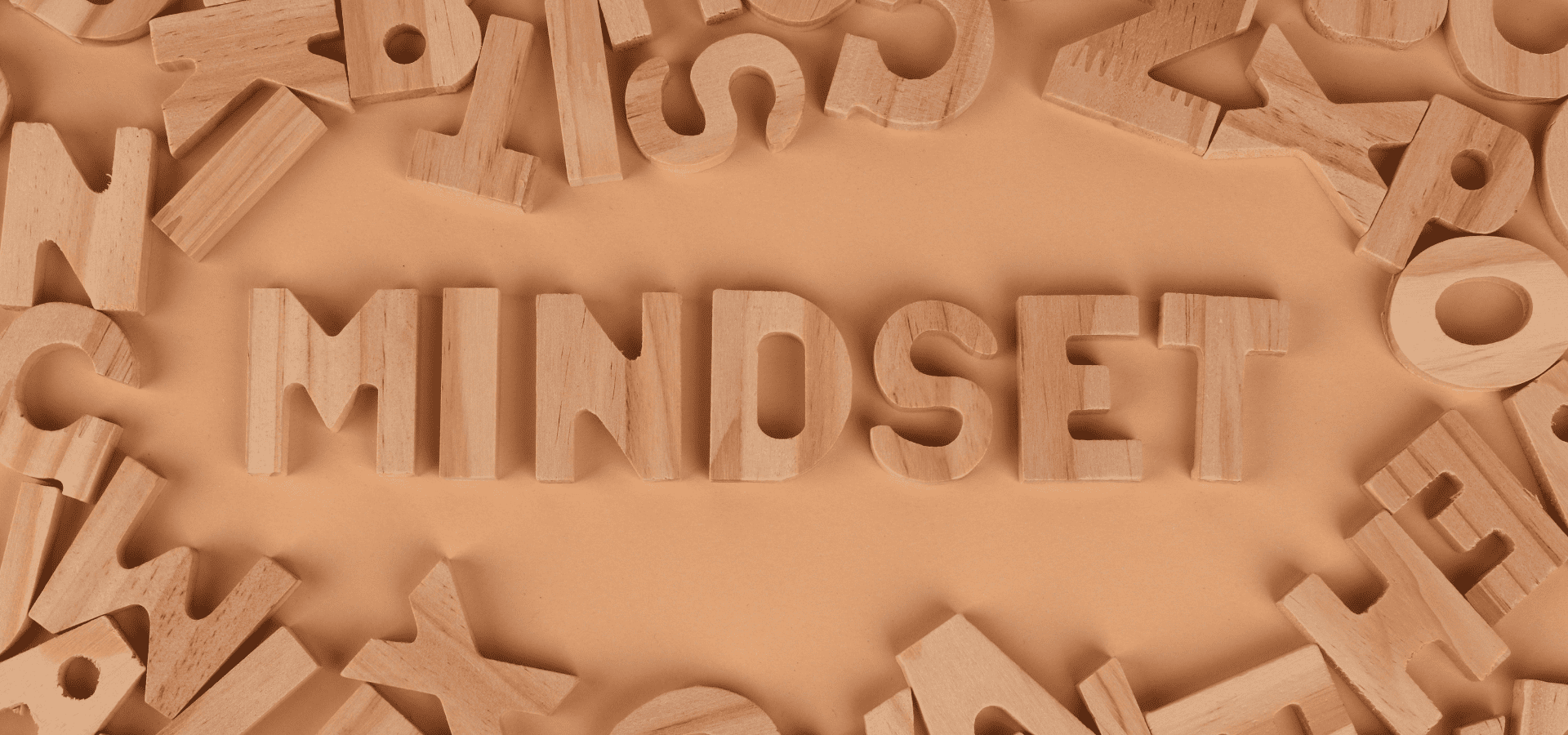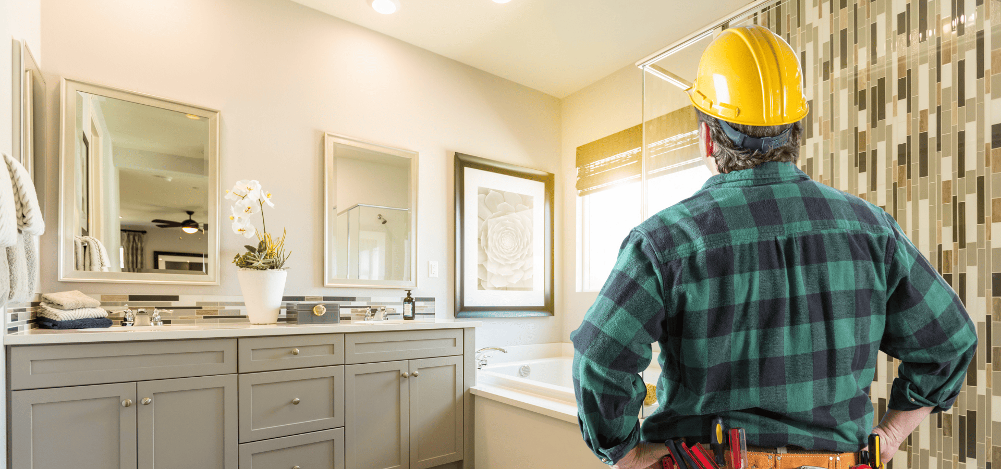4 Bathroom Design Ideas For Your Bathroom Remodel
When it comes to bathrooms, some bathrooms have two sinks, some have heated floors, some have bigger bathtubs, and some have tub and shower combos.
However, those generally don’t affect aesthetics too much. Rather, your bathroom’s aesthetics are largely decided by the materials you choose, the colors you use, and the style of your bathtub, shower, toilet, sink, and so on.
Functionality is important to consider when designing your bathroom, but generally, your functionality won’t affect your aesthetics too much.
For the functionality, you really just have to ask yourself what your needs are and plan accordingly. There won’t be as much thinking required.
As such, it shouldn’t be too hard of a task to decide on the functional elements you want. You will need to get this part down first as you need to know what you want to include in your bathroom before you can actually start planning the layout.
You can decide on your bathroom design or style first, but you won’t be able to finalize the layout and arrangement until you know what elements you’re going to be using.
Either way, since you’re here to learn more about bathroom designs and styles, it doesn’t matter whether you know what you want to include in your bathroom. You can decide on that later and just focus on the aesthetics and style for now.
Let’s get started!
1. Minimalistic Bathrooms
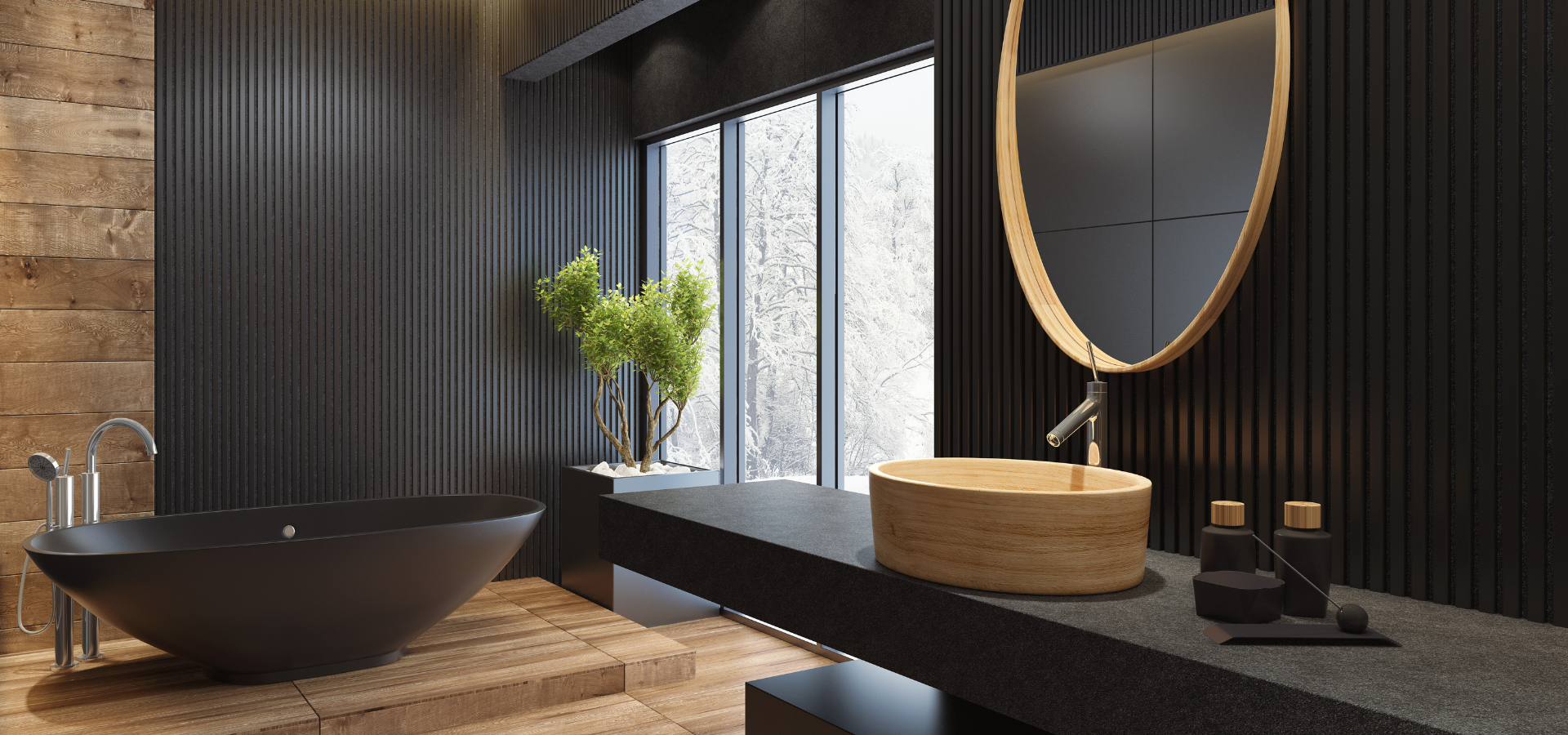
One of the most popular design trends, minimalism is becoming increasingly adopted as people have come to realize that the less cluttered their space becomes, the sleeker it looks, and they get more space to move around as well.
Minimalism isn’t just about having the bare minimum in your bathroom though, like a toilet, a sik, and a shower. There are plenty of bathrooms with just those that still don’t look sleek, just sad.
The key lies in the arrangement, colors, and the types of elements you choose.
To bring out the minimalistic look, first of all, the arrangement has to be clean and neat. Any out-of-place items will completely ruin the aesthetic.
A bathroom with a shower and also a bathtub can still look minimalist as long as they’re arranged neatly and cleanly. But a bathroom with the bare minimum arranged messily will still not be able to achieve that minimalist look.
Minimalist bathrooms also have to stick with one or two colors at most throughout. You can use different shades of the same color, but even then, even if it’s just different shades of white or black or gray, too many different shades will still make the elements stand out and make the overall design look less neat and clean.
For the elements to use, in order to keep your bathroom less cluttered, a lot of times, hidden storage is used. Think built-in shelving, vanity storages, and so on. Open shelves are doable, but you have to be careful not to put too many items on them.
For the fixtures, you should be using minimalist features too. This means frameless mirrors, handleless drawers, and so on.
2. Luxury Bathrooms
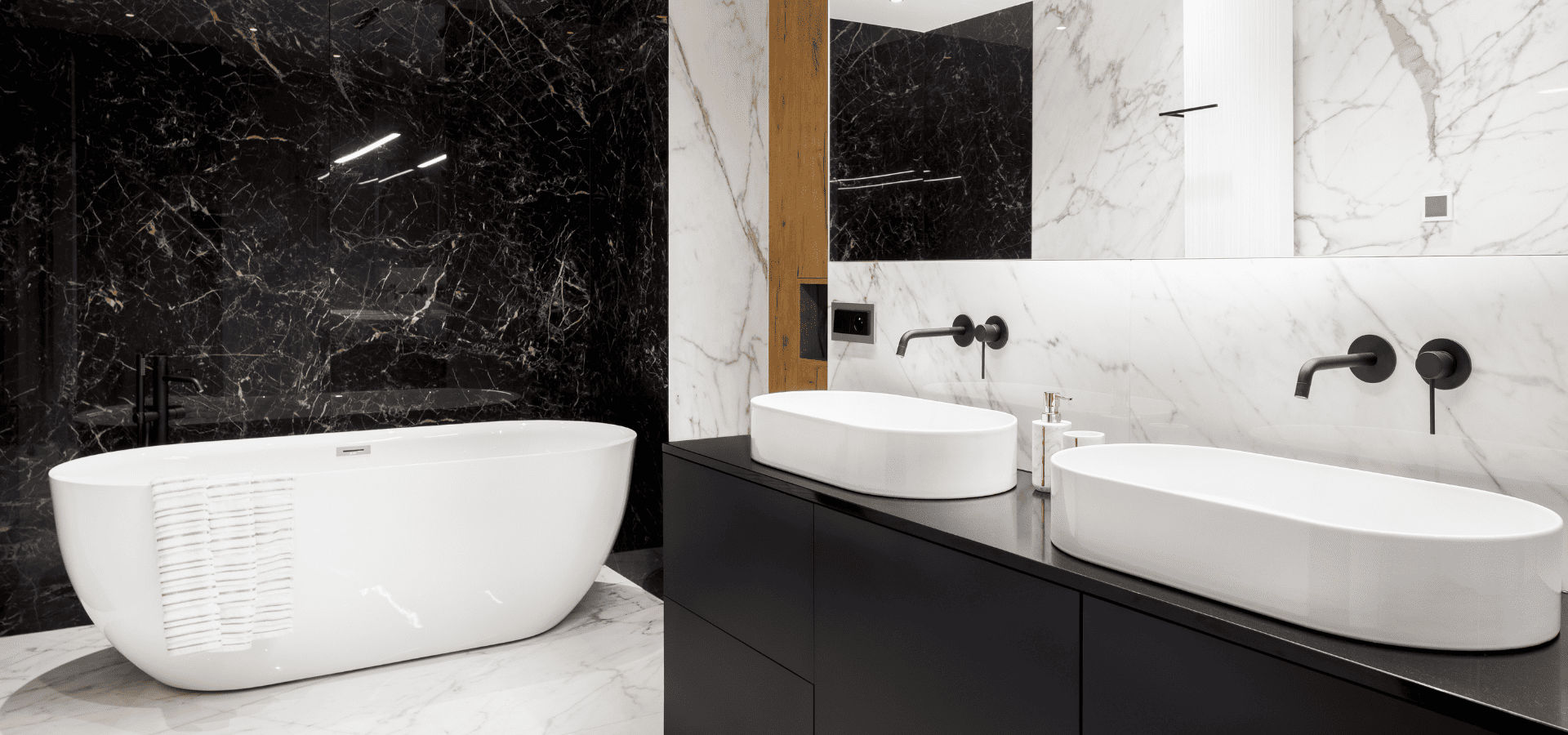
Many people dream of luxury bathrooms, and if you’re one of them, it’s not a far-off dream. Here’s how to create one.
First of all, perhaps the most defining feature of luxury bathrooms is the material, mainly natural stones.
Natural stones are an expensive material in all renovation projects, from landscaping to home renovations, and for good reason.
Natural stone has a natural beauty that other materials just can’t imitate, and natural stones are durable and long-lasting.
So if you’re aiming for a luxury design, natural stone is a must-have for your main material, i.e. your walls and floors, as it represents the best that money can get–and looks the part too.
This means marble or travertine floors, granite countertops, and so on.
There are certain engineered materials like quartz or porcelain that are slightly cheaper and can still give off a high-end feel, but that’s about it. Other than those, you wouldn’t want to use anything else as the main material for your luxury bathroom.
For the rest of your elements, you don’t have to follow the same material and colors, but you should still stick with high-end materials and elements.
This can be high-end woods like teak and oak, glass, crystal, and so on.
The colors of your walls and floors will be dictated by the natural stone or engineered material, so you won’t have to worry about that.
For the rest of your elements, you’ll usually want to go with neutral colors like white, black, or gray, as these are timeless, elegant colors. Of course, if you have wood or brass elements, those can remain as their natural colors.
Now for the elements to include, there really isn’t a fixed way to do it.
While freestanding bathtubs and dual sinks are common features in luxury bathrooms, there are also plenty of luxury bathrooms with no bathtubs at all, and only one sink.
At the end of the day, the most important factor for a luxury bathroom is the material of the floors and walls, followed by the colors you use, and of course, the layout and planning.
However, if you’re looking to make your bathroom as luxurious as possible for the best experience, here are some additions to consider:
- Hydrotherapy tubs
- Crystal light fixtures
- Steam shower system
- Built-in shower seats
- Heated floors
- Smart toilets
In short, luxury bathrooms are highly customizable in terms of the elements to include. The most important aspects to get right are the materials, colors, and proper design and planning.
3. Small Bathrooms
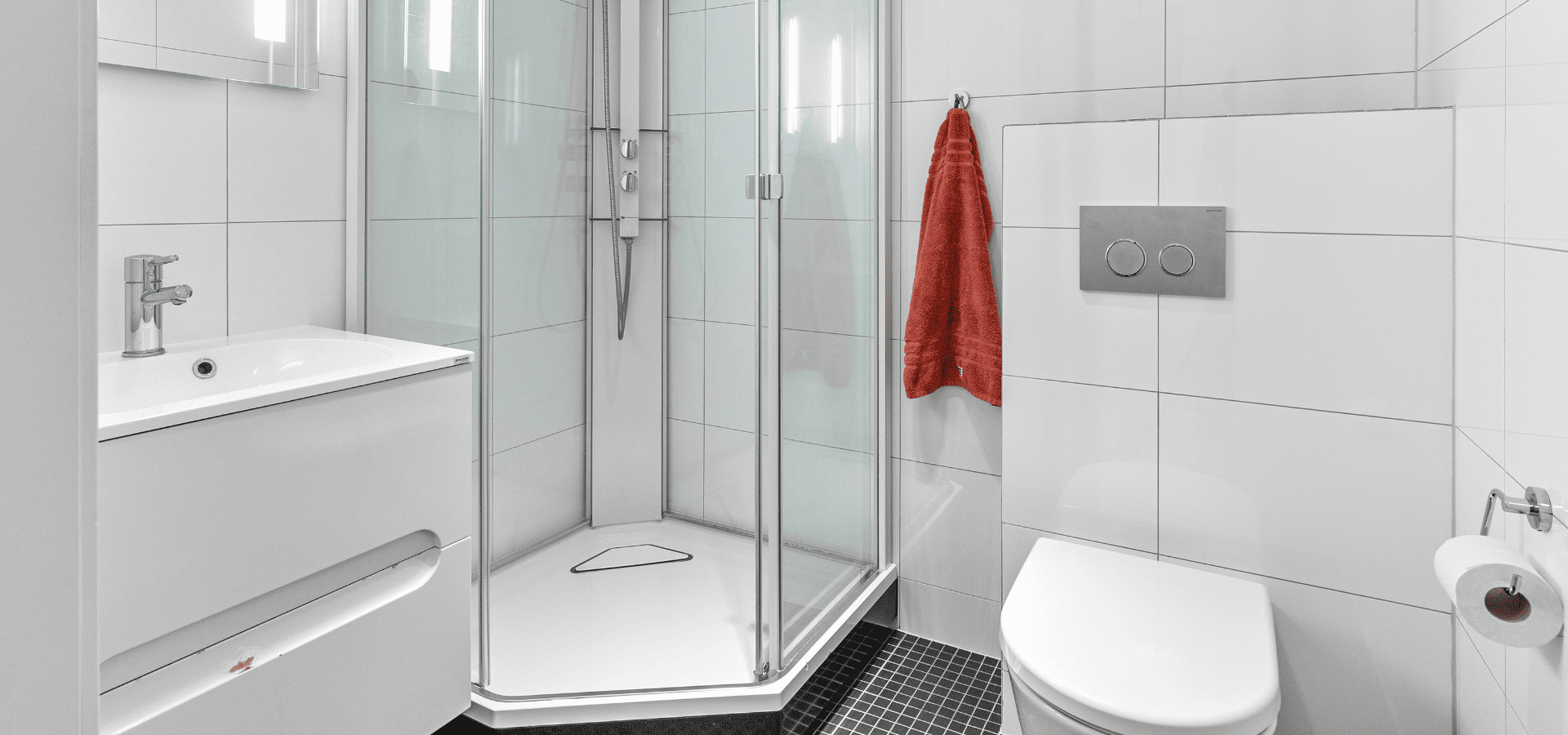
For small bathrooms, space efficiency is a priority. Not only do you want elements that can help you conserve space, but even your material and color choices should ideally help create the feeling of more space.
For space-saving elements, we’re talking things like floating shelves to free up floor space, recessed niches, built-in drawers, and so on. Obviously, a shower takes up less space than a bathtub, so opt for showers over bathtubs.
For the colors to use, opt for lighter shades like whites, soft grays, and pastels. Darker colors can make a small space feel even smaller unless the design is done properly, and even then, it’s usually still better to use lighter colors.
For the floor, you want fewer grout lines. More grout lines will clutter up the floor, making your bathroom overall feel more cluttered.
Finally, for your shower, it’s best to use glass for the enclosure and door, as glass, being see-through, is almost like an invisible barrier. This makes your bathroom feel more spacious than if an opaque barrier was used instead.
4. Kid-Friendly Bathrooms
When you’re designing a bathroom for your kids, the number one priority is safety and accessibility.
Aesthetics-wise, it’s really up to you. It doesn’t matter what your design style is as long as you keep your bathroom safe and accessible for kids. You can have fun colors and designs to cater to your kids, but the more important things are safety and accessibility.
For kid-friendly bathrooms, you need to think from your children’s points of view and really think about where they may have difficulties reaching or where might be dangerous for them.
Here are some important features to have in a kid-friendly bathroom.
First would be step stools. The step stool can be either built-in or movable. Built-in step stools are going to be more stable and there’s no risk of them slipping on the floor.
However, if your aesthetic is such a step stool would ruin or diminish it, then it’s better to get a movable step stool that can be kept aside when not in use.
Soft-close toilets, cabinets, and drawers are also important to have if you have kids. You sure as heck don’t want toilet seats falling or clamping onto their hands, or cabinet doors closing down on their fingers.
For the flooring, it’s a good idea to get slip-resistant flooring to lower the risk of slips and falls.
These are just a few ways to make your bathroom kid-friendly, and you can brainstorm more of your own. All you have to do is think about kids’ needs.
They’re shorter, so everything needs to be either adjustable height or there should be something like a step stool for them.
They’re also more clumsy, so you want to lower the risk of accidents. This can be done through grab bars, rounded edges instead of sharp corners, and so on.
Conclusion
Designing your bathroom isn’t easy, but it’s not hard either. You start by considering your needs and the elements you want, then choosing a style you like, and then finally arranging each of the elements to suit the style, and choosing the right materials and colors to go along with it.
We chose four popular bathroom design ideas, but remember, these are just four bathroom design ideas. There are still many styles out there, so if you didn’t find what you liked here, you can simply look and research on more ideas.
And if you need a company you can trust to remodel your bathroom, you know who to call.
Denver Bathroom Pros has been serving Denver residents for over a decade, so you know you're getting time-tested expertise when you choose us.
More From Us

