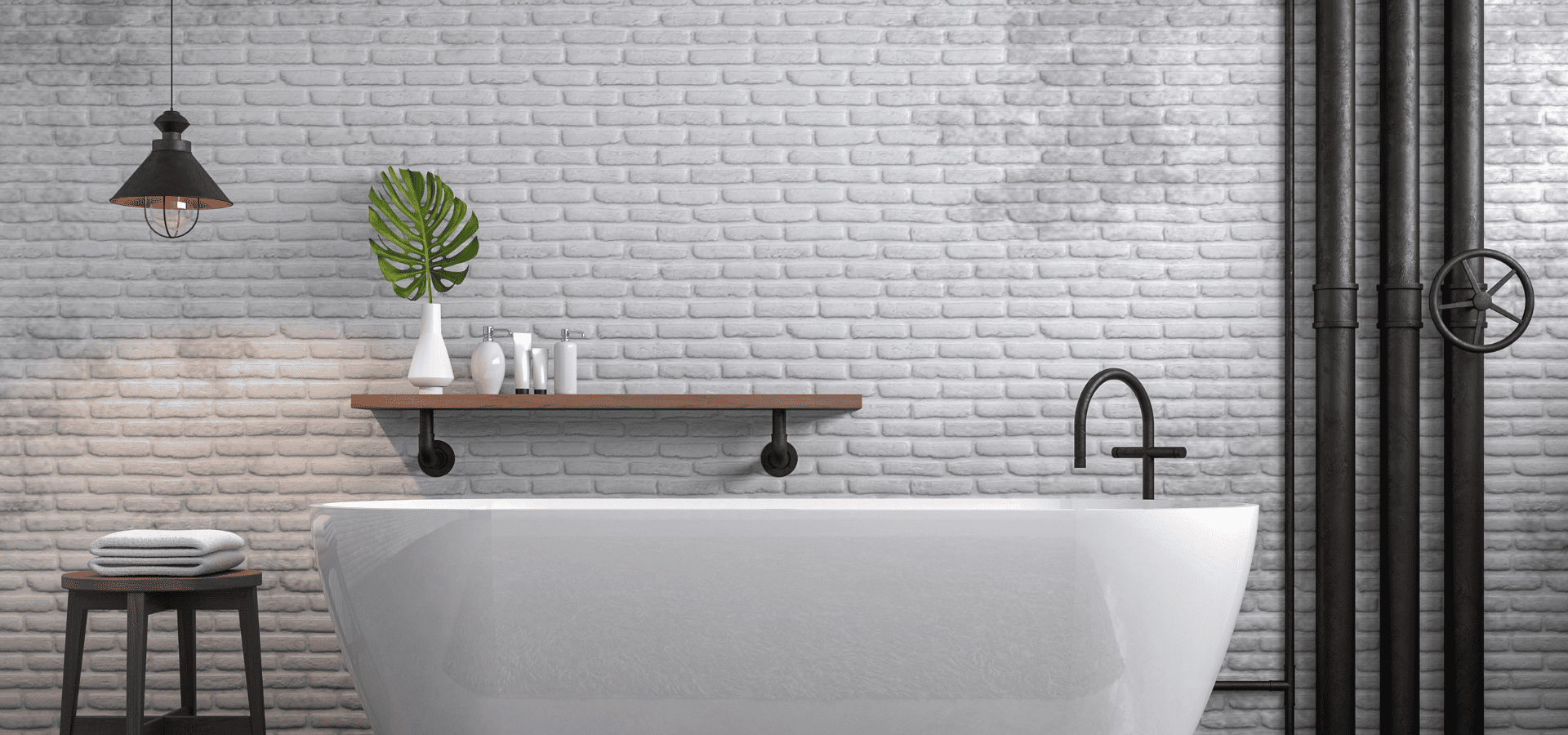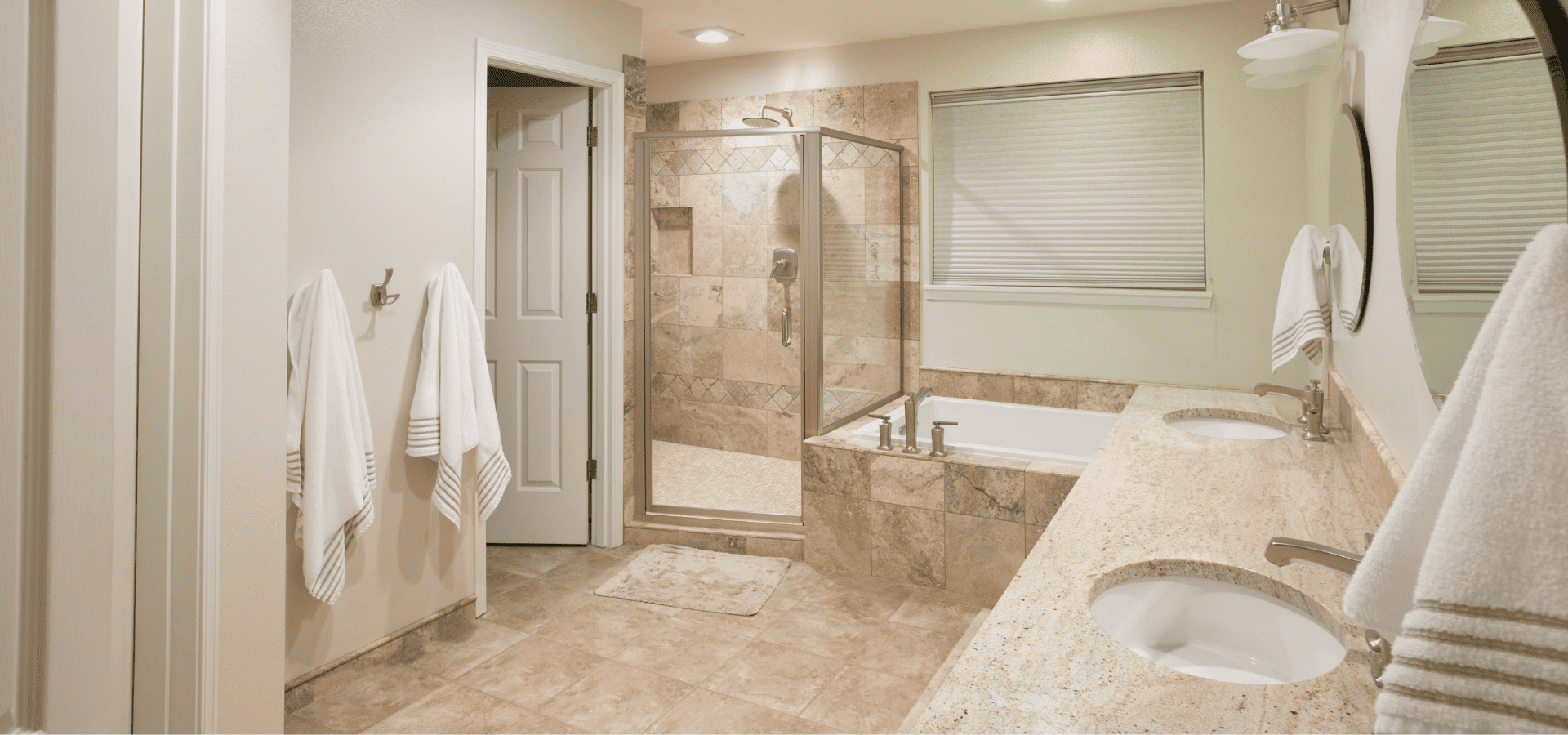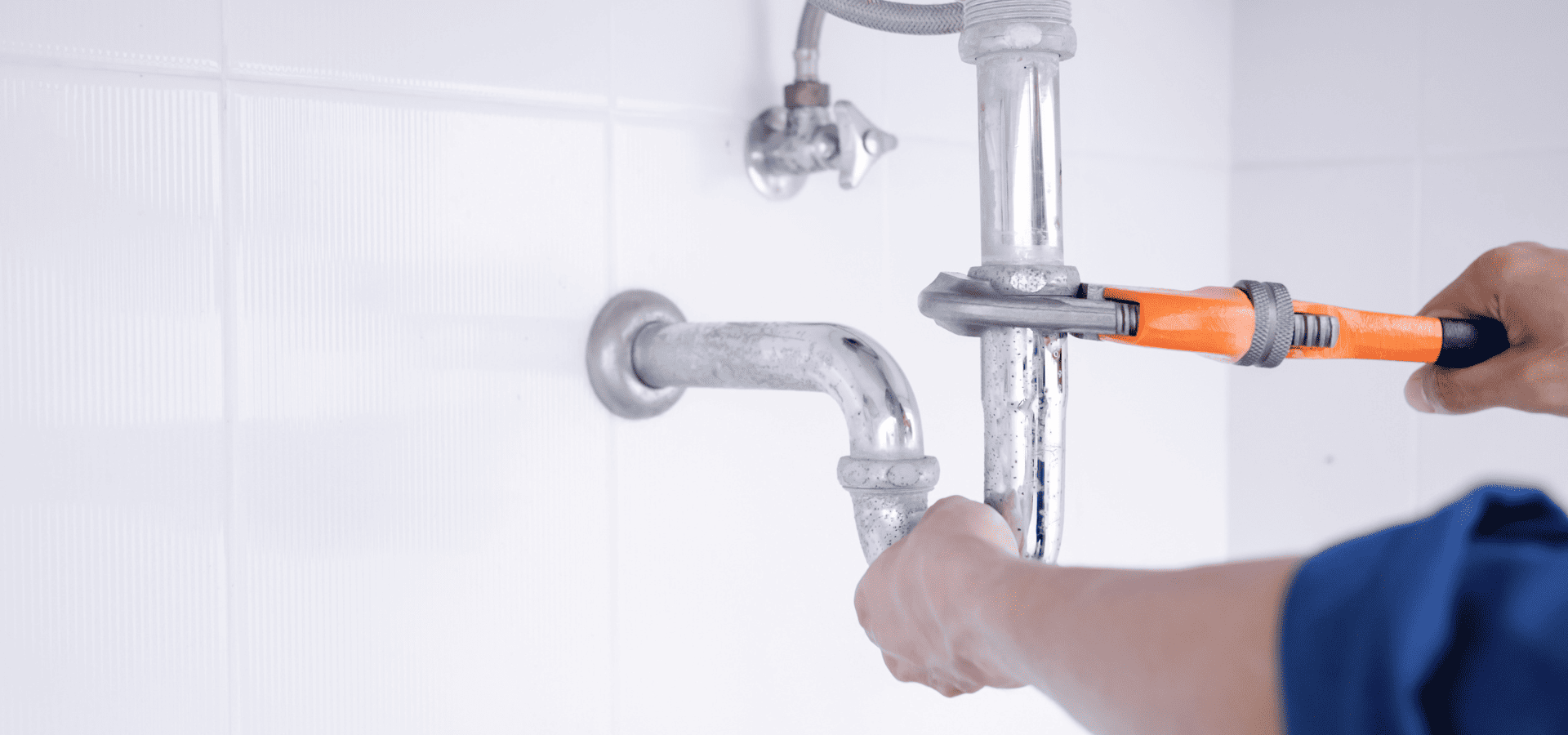Do You Need A Permit To Remodel Your Bathroom In Denver?
Bathroom remodeling permits are essentially approvals given by the authorities that legally allow you to proceed with your bathroom remodeling project.
Now, the first thing you're probably wondering is, “Why do I need approval?”.
After all, it's your home and your space, right? Whether you choose to install your toilet upside down, get an enormous bathtub, or not have any windows at all, it's nobody’s business except yours, right?
Well, not quite.
You see, the authorities are required to ensure the safety of the citizens, which includes you.
Even if it’s your choice to endanger yourself, it's still the responsibility of the authorities to ensure that doesn't happen.
That's why permits are in place to ensure your safety and the safety of anyone using your space, such as your family members, friends, and guests.
Before we get into what permits you'll need though, let's first talk about what happens if you don't get those permits, because if there were no consequences, many homeowners probably wouldn't care at all whether they obtained the permits.
What If You Skipped The Permits?
Skipping permits may save you a little moolah and time now, but once your unpermitted work is discovered by the authorities, they can:
- Issue a stop-work order
- Issue city fines
- Mandate that you tear out the unpermitted work
And that's not all.
When you sell your home, the buyer will usually hire a home inspector to inspect your house and make sure everything's in good condition and that all work was permitted.
When unpermitted work is discovered, the buyer can:
- Request that the work be redone with the necessary permits
- Negotiate for a lower price
- Retract their offer completely
And that's before the sale goes through. If the unpermitted work is discovered only after the sale, that's even worse. The buyer can legally:
- Void the sale, and take you to court if you don't comply
- Renegotiate for a lower price, so you'd have to refund the difference
- Demand compensation for the cost of bringing the work up to code. This includes demolition, repairs, and, of course, the permits.
- Sue you for misrepresentation or fraud
And don't make the mistake of thinking no one would know if you just didn't sell your home. It's actually pretty easy for authorities to find out about unauthorized work, and it happens much more often than people think.
One extremely common way is when your neighbors report you. Remodeling work is obviously noisy and quite noticeable, and oftentimes annoying.
It's common knowledge that a permit is required for larger home renovations, and it's standard practice to have the permit somewhere visible, like your door, window, or near the driveway.
So when your neighbors don't see this notice, chances are, they're going to assume it's unpermitted work and call the authorities on you.
And in some cases, whether it's permitted or not, the noise and dust can worry them or annoy them enough to call the authorities anyway.
On top of that, inspectors themselves will drive around and check on permitted projects while at the same time keeping a lookout for unpermitted ones. If they spot any kind of demolition or major material delivery with no permit records, they're going to investigate and find out about your unpermitted work.
To sum it up, unpermitted work is easily discovered and will get you into a ton of trouble with the authorities and the law, and will be a major obstacle when you're trying to sell your home.
It's just not worth it to save that little bit of time and money.
It's also worth noting that insurance providers usually don't cover unpermitted work, so if any issues like leaks or mold arise, you won't be covered.
Finally, most important of all, unpermitted work means there's no guarantee that what you're doing is safe. You could be electrocuted from improper wiring work, your walls could rot from water damage, or your ceiling could even collapse from overloading.
Bottom line: Permits are worth it. For your safety, for a smooth future home sale, and to stay out of trouble with the authorities and the law.
Which Bathroom Renovations Require A Permit?
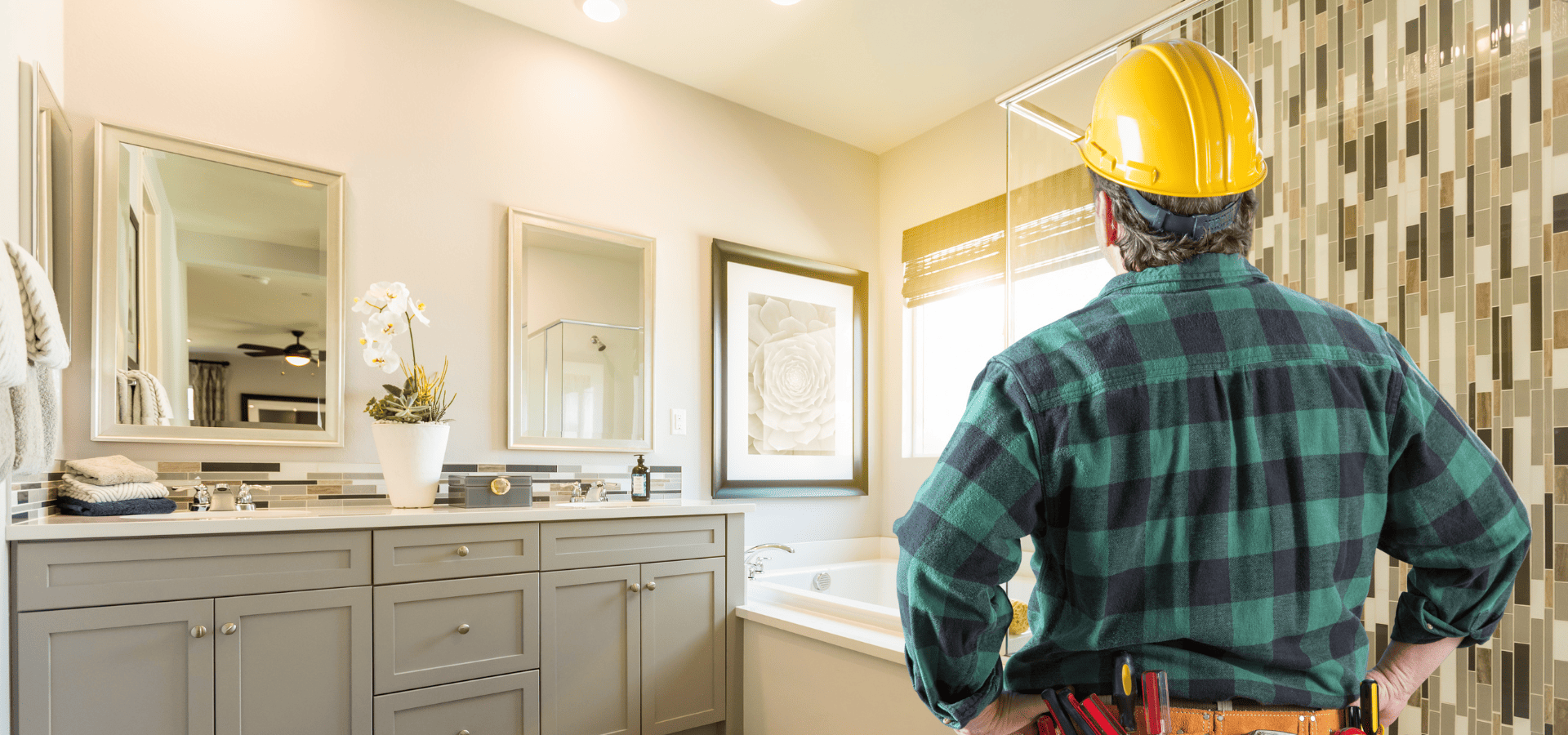
By now, there should be no doubt in your mind that you absolutely cannot skip the permits.
You may not always need a permit though. In many cases, you will, but there are times when you're doing smaller work that doesn't affect any important systems, and you won't need any permits.
Here are the bathroom renovations that require a permit.
1. Moving Or Adding Plumbing Fixtures
Your plumbing is a complicated essential system, and any kind of improper work can be extremely damaging to your bathroom and could even pollute clean water.
Improper movement of your plumbing can cause leaks behind your walls or underneath your floor, which then leads to a whole bunch of problems like water damage, rot, and mold, all of which can seriously damage your bathroom and even affect your health.
Improper movement can even lead to the contamination of your clean water. Without proper backflow prevention or venting, your contaminated water could end up mixing with your clean water.
Yucks!
For example, if you install a shower, tub, or toilet without the correct air gaps or backflow valves, wastewater can siphon backward and enter the potable water supply in your home.
This isn't just disgusting, but poses a serious health hazard too. That's why plumbing works require permits.
2. Electrical Works
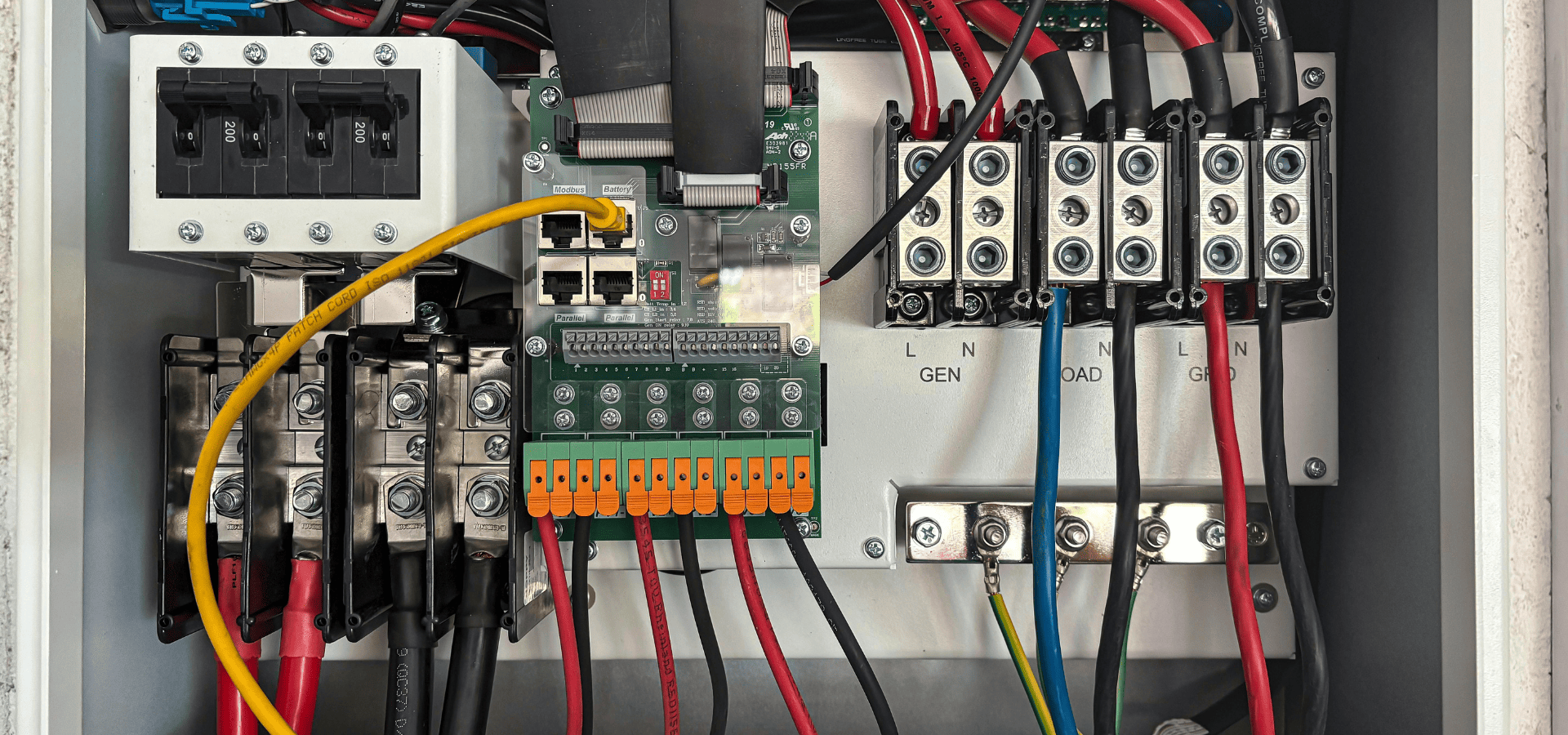
Improperly done electrical work can be even more dangerous than poor plumbing.
It can lead to fires breaking out or even
fatal electrocution.
Obviously, you won't need to get a permit for plugging in an extension cord, but for things like adding new power outlets or running new wiring and circuits, where you're changing the wiring, you will need a permit.
You may also need to engage a certified electrician to carry out the work.
It's of the utmost importance that electrical works are carried out properly.
Otherwise, the wires can connect to the wrong gauge, become overloaded, or may not be grounded or insulated properly.
All of these can lead to overheating or short circuits, which can lead to fires breaking out.
Without proper GFCI (Ground Fault Circuit Interrupter) protection, which is essential in bathrooms, moisture can reach electricity, and if you come into contact with this, you could be fatally electrocuted.
In short, electrical work absolutely must be carried out properly. It's literally a matter of life and death, so there must be no compromise in this area.
3. Structural Changes
When you remove, move, or add walls, doors, and windows, or anything of significant weight, like a bathtub, you'll need a permit.
This is because firstly, whether you're adding new elements or moving them around, wherever you're adding or moving them to, you're adding weight to that area.
This means the floor needs to be able to support this additional weight without caving in or collapsing. This won't be an issue if it's windows and doors, but for walls, even partition walls, the weight added is substantial enough that there's a risk of collapse.
If you're removing walls instead, while you won't be adding weight, certain walls may function as load-bearing walls that support the ceiling or the floors above. Removing them could be catastrophic and result in the collapse or sagging of the floor or ceiling.
Furthermore, some walls may contain plumbing, wires, or HVAC ducts. Removing or moving walls with these inside can expose live wires or damage your utilities.
As for your windows and doors, adding, moving, or removing them without the necessary reinforcement can affect the wall’s ability to support your roof, resist wind, and keep your home weather-tight and energy-efficient.
Changing your walls, doors, and windows can also affect fire safety. It could obstruct emergency evacuation routes, or you might end up removing fire-resistant elements like fire-rated walls.
In summary, structural changes affect many aspects of safety, from the structural integrity of your floor to fire safety, which is why they need to be regulated.
4. Mechanical System Updates
Finally, for mechanical system updates like your HVAC, ventilation, or radiant floor heating systems, you’ll also need to obtain a permit.
These systems involve various other essential systems, including wiring and plumbing, which, as we discussed above, necessitate permits for safety reasons.
How To Obtain These Permits
Obtaining these permits is relatively straightforward. You won’t have to jump through many hoops or go through a lot of admin work.
Here are the steps to obtaining the necessary permits.
Step 1: Look Up Local Guidelines
Guidelines will vary slightly from region to region due to the unique local climate and environment.
Make sure to refer to your local area’s building codes and permit requirements, which should be found on the local area’s government website.
These guidelines should tell you:
- Whether you need a permit
- Where to apply (online or in-person)
- What forms, drawings, or plans you’ll need
- Fees
- Timeline expectations
- Inspections required
For Denver, CO, you should be referring to the Denver government’s
local building code portal, which includes the International Residential Code (IRC) with some local amendments, as well as other important guideline documents.
Step 2: Prepare Plans Or Drawings
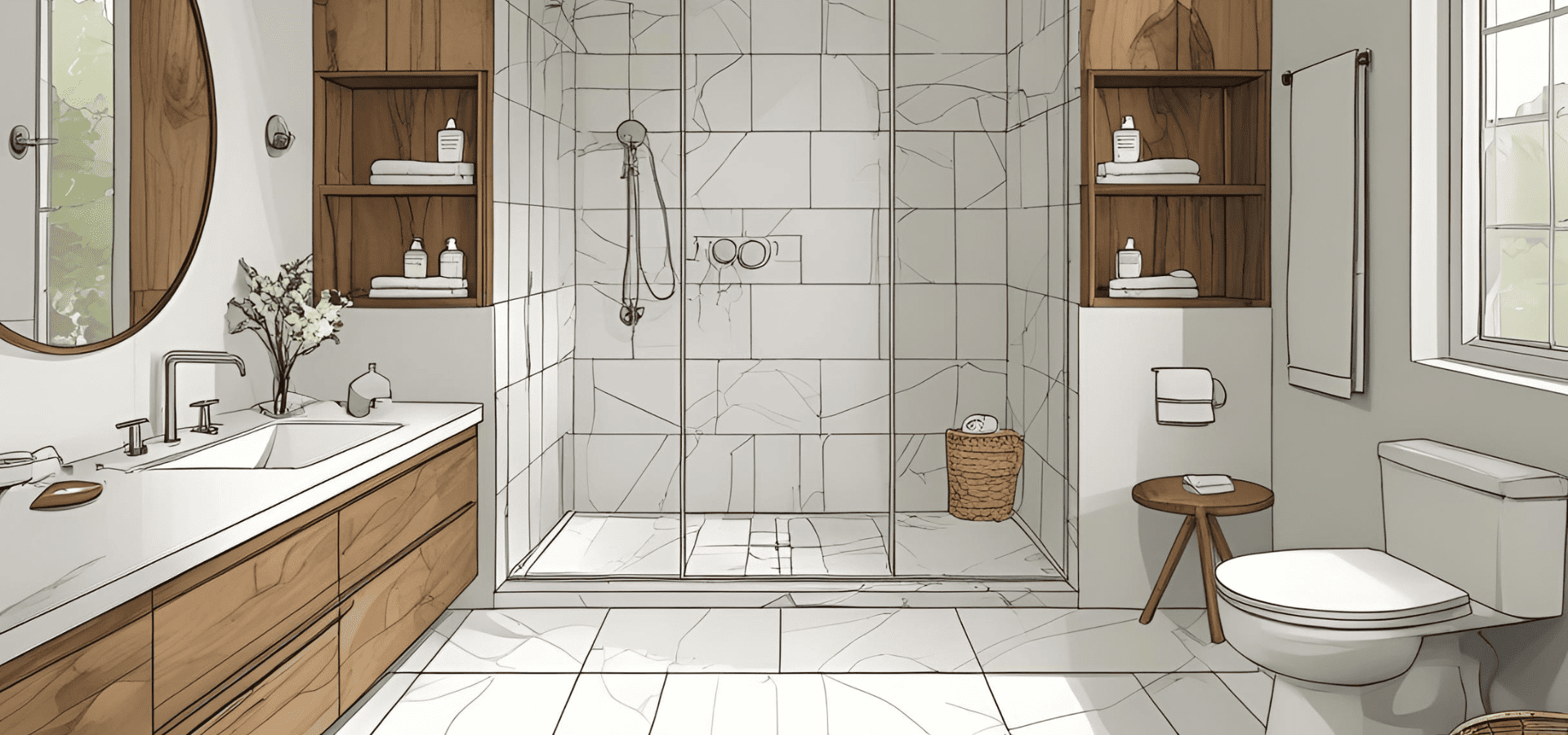
Based on the local guidelines, you’ll know what plans or drawings are required to obtain the permit. You’ll often need a licensed architect or engineer to create these for you, especially for anything involving plumbing, electrical work, or structural or mechanical changes.
Once you have these ready, move on to the next step.
Step 3: Submit Your Application
Submit your application by filling up the forms required, along with your plan or drawings.
Many cities, including Denver, offer online permitting systems so that you won’t have to apply in person. You can also make payment for the fees directly through these systems.
If you’re not sure whether your city has an online permitting system, refer to the local guidelines. It should tell you where to apply.
Step 4: Review, Approval, & Permit Issuance
After you’ve submitted your plan, the authorities will take some time to review it for code compliance. If all is good, the plan will be approved, and you’ll be issued the permit.
If there are any revisions that need to be made, the authorities will request that you make them. Once you’ve made the revisions and your plans are approved, you’ll then be issued the permit.
The permit comes in the form of a permit card or printed notice that you’re supposed to display visibly and clearly on-site.
Step 5: Schedule Inspections At Key Stages
The permit means that your plan has been approved. However, whether you actually stick to the plan is a different matter.
That’s why it’s mandatory to schedule inspections at key stages. The authorities will send a city inspector down to check whether everything is done according to the plan you submitted.
Keep in mind that this will incur some costs, but some cities like Denver bundle it into the overall permit fees, so it might already be included in the initial fees that you paid.
That said, re-inspections (if you fail an inspection) may come with additional fees.
As for when exactly to schedule the inspections, your permit documents should include a checklist of required inspections.
Step 7: Final Sign-Off
Finally, once the project is complete, a city inspector will perform one last round of inspections.
Once you pass this round of inspection, the city inspector will sign off on the project and officially close the permit, and you’ll have yourself a remodeled bathroom that’s legally complete, fully compliant, and safe for use.
Final Tips
In Denver, permits usually cost 2-3 times more than the national average. However, this is an inevitable cost, so don’t skip it.
As we heavily emphasized, skipping permits will only get you into a ton of trouble, and you’ll very likely end up incurring more costs than whatever you would have paid for the permit.
When you
hire a bathroom remodeling company, permits and insurance are included in the project cost, and the contractor will handle everything, including creating the plan and obtaining the permits.
So if you’re looking for a hands-off solution to transform your bathroom, give
Denver Bathroom Pros a call today!
More From Us

